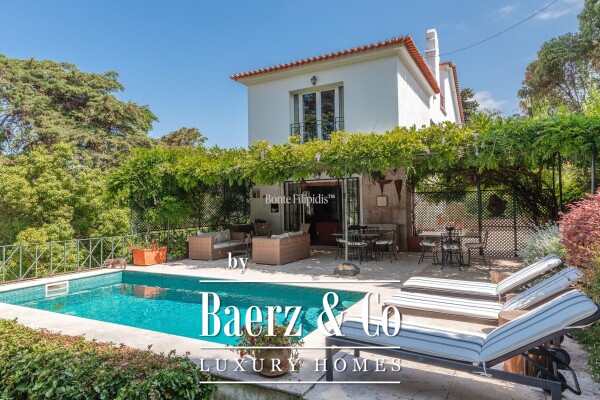Villa Cascais e Estoril is an architectural statement set within a 485 m² residence on a 1,360 m² plot, shaped by the vision of Leonardo Castro Freire. The essence of Portuguese design flows through every room, from the expansive main living rooms and dining spaces to the sweeping terraces that open south toward panoramic sea views. The rhythm of the house favours sunlight and flow, with each level drawing the outdoors in.
The main floor integrates two living rooms, a dining room, kitchen, and guest bathroom, all extending to a terrace that frames the horizon and leads seamlessly to the private swimming pool and mature gardens. Upstairs, a primary suite with office and walk-in closet is complemented by two en suite bedrooms, a secondary living area, and an additional office opening up to the upper terrace. Here, the Atlantic becomes part of daily life.
The lower level offers versatility with two more bedrooms, a full bathroom, laundry, storage, and an independent two-bedroom apartment for guests or staff, while an independent garage ensures privacy. The villa is enveloped in a peaceful, established garden, connecting residents with the slower pace of Estoril while moments from celebrated restaurants, shops, coastline, and cultural landmarks. Each aspect of this luxury villa for sale in Cascais e Estoril honours heritage, light, and refined quality.
Explore Cascais and Estoril with Baerz, Your Trusted Personal Property Finder & Advisor
Navigating this market requires nuanced local expertise and cross-border sensibility. Experienced advisors offer access to confidential off-market homes and established relationships with longstanding owners. They negotiate favorably, anticipate legal subtleties, and help investors align opportunities with personal or family office strategies. Tailored guidance ensures that heirs, trustees, and global families optimize both acquisition and preservation.
Avoid common pitfalls
International buyers often waste valuable time on duplicate, outdated or misleading online listings, especially since nearly 30% of luxury homes never appear on the public market. Seller’s agents represent the seller’s interests, not the buyer’s. Even requesting information about a property can result in a seller’s agent registering you as their “client” without your consent.
With Baerz Property Finders & Advisors, you avoid all these pitfalls entirely. We work solely on your behalf, offering independent representation, clear guidance and access to all available properties, including off-market opportunities that others never get to see.
Interested in a Personal Property Advisor?
We show you all available homes in one place. Feel free to contact us to learn how we can meet your needs and protect your interests exclusively.


