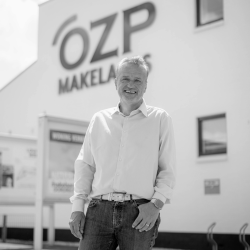A rare opportunity—now available once again.
This generous detached villa is situated in the highly sought-after Burgemeester Beelaertspark in Dubbeldam. From its original construction, the home was enhanced with an enlarged kitchen and a substantially extended integral garage. Beyond its luxury and comfort, the residence has been thoughtfully upgraded for energy efficiency with 20 solar panels, a (hybrid) heat pump, an air-conditioning system, and full insulation.
Designed by renowned architect Cees Dam, the villa was completed in 1995 and is instantly recognisable by its distinctive architecture, featuring a harmonious interplay of clean lines and rounded contours. The front of the property borders a wide water feature and is accessed via a bridge shared with the neighbouring home. The rear garden is expansive, beautifully private, and ideally positioned to enjoy the sun throughout the afternoon and evening with its west-facing orientation.
Burgemeester Beelaertspark is centrally located within Dubbeldam—until the early 1970s an independent municipality. While now officially part of the city of Dordrecht, Dubbeldam has retained its charming village character: low-rise buildings, generous spaces, and abundant greenery. Within short distance you will find shops, parks, primary schools, churches, sports and recreational facilities. The Gezondheidspark and the Sportboulevard are only a few minutes away by bicycle.
General Information
- Cadastral details: Municipality of Dubbeldam, Section A, Number 7598, with a total area of 497 m², plus a 1/2 undivided share in the bridge, cadastral reference Municipality of Dubbeldam, Section A, Number 7600, 55 m².
- Living area: approx. 197 m² (Volume: approx. 737 m³).
- Other indoor space: approx. 22 m². Building-related outdoor space: approx. 28 m².
- Energy label A.
-The house is equipped with 20 photovoltaic panels.
- Completion by mutual agreement.
Ground Floor
Entrance
Spacious entrance hall featuring an elegant staircase and cloakroom area. The meter cupboard is fitted with an expanded electrical installation.
Toilet
Modern tiled toilet room with wall-mounted WC and small washbasin.
Living Room — approx. 52 m²
A generous living area with a large curved bay window and wide French doors opening onto the terrace, as well as a charming fireplace at the front. Large west-facing windows allow for beautiful natural light. The oak parquet flooring flows seamlessly from the hall into the living room. Walls and ceilings are finished to a high standard throughout.
Kitchen — approx. 21 m²
A luxury open kitchen featuring a large worktop with integrated breakfast bar, double sink, and extensive built-in appliances, including: a Quooker boiling-water tap, 5-burner gas cooktop, extractor hood, combination oven, built-in coffee machine, dishwasher, freezer, and refrigerator. The kitchen also grants direct access to the terrace and garden.
Utility Room — approx. 4 m²
Utility room with connections for laundry appliances, and housing the (hybrid) Daikin heat pump and the Nefit central heating combi-boiler. The utility room provides internal access to the garage.
Garage — 5.70 × 4.03 m
Spacious internal garage with overhead door at the front and separate pedestrian doors at both the front and back.
First Floor
Landing
Landing providing access to the bedrooms and bathroom. A staircase leads to the second floor.
Bedroom 1 — approx. 4.67 × 4.14 m
Primary bedroom at the front, equipped with air conditioning and direct access to the luxury bathroom.
Bathroom 1 — approx. 8 m²
En-suite bathroom, accessible from the primary bedroom, featuring a bathtub, washbasin unit, and separate shower.
Bedroom 2 — approx. 3.65 × 4.12 m
Rear-facing bedroom, equipped with air conditioning.
Bedroom 3 — approx. 3.05 × 4.18 m
Rear-facing bedroom, also equipped with air conditioning.
Bathroom 2 — approx. 2.48 × 2.00 m
Second bathroom (accessible from the landing) with shower, double washbasin unit, and toilet.
Second Floor
Landing
Landing with additional storage space.
Studio / Home Office — approx. 30 m²
Spacious studio or office featuring French doors leading to the rooftop terrace. Equipped with air conditioning.
Rooftop Terrace — approx. 28 m²
Terrace surrounding the room, offering additional outdoor living space.
Garden — approx. 370 m² (exclusive of shared bridge)
Beautifully landscaped garden surrounding the home. At the front, a shared driveway and bridge lead to a parking area next to the house or inside the garage. The west-facing rear garden provides excellent privacy and includes a generous terrace ideal for outdoor living. The garden features paving for parking, decorative paving for the terrace, lawns, and green hedges. At the front, a sloped embankment with steps leads down to the water, where a small deck terrace is situated.
The stated measurements (m² and m³) have been determined in accordance with the NVM industry-wide measurement guidelines based on NEN2580:2007 NL. The information in this brochure has been compiled with due care; however, no rights may be derived from its content. OZP Makelaars accepts no liability. All information is subject to change.


