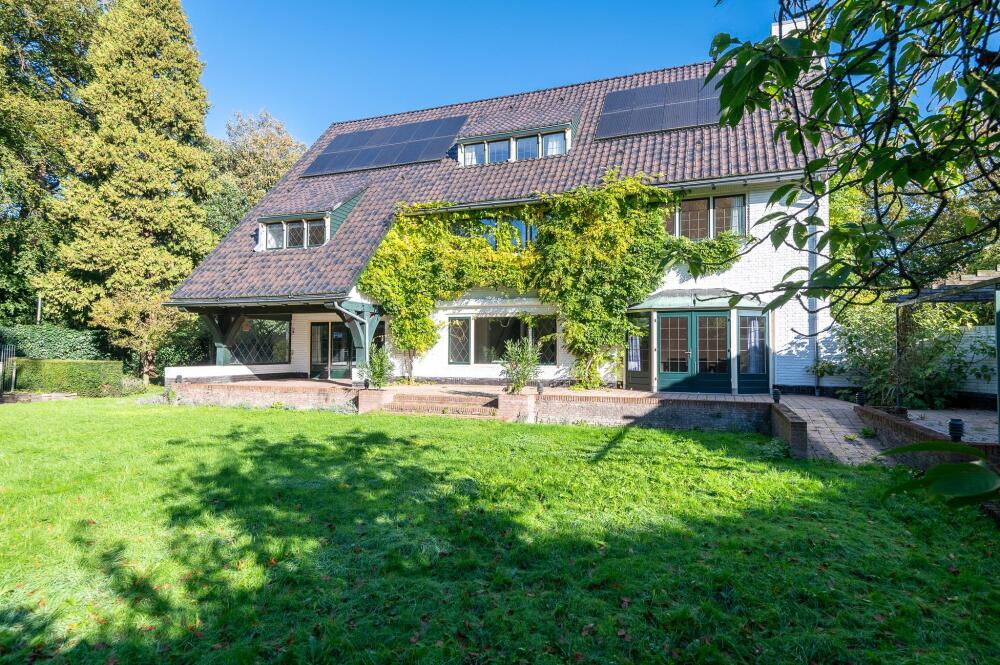

Well-maintained and charming family home 'De Eekhof'!
Spacious detached villa, built by architect Jan Rebel, in the beautiful 'het Grotstuk' villa district, on the edge of Wandelbos Groenendaal. The villa has been well maintained while retaining characteristic features such as double glazed windows with stained glass and the magnificent landing stairs. The spacious, beautifully landscaped and sunny surrounding garden offers a lot of privacy and has several patios. The house can be reached from both Van Merlenlaan and Heimanslaan. A great location near the Raadhuisstraat high street and Binnenweg, good schools, sports facilities and nature (forest, beach and dunes). The historic city centre of Haarlem and Heemstede-Aerdenhout train station are within cycling distance. In short: an ideal family home in a prime location!
Date of Construction: 1939. Living area: 425m². Volume: 1535. Plot: 2.045m².
Layout:
Ground floor
Entrance/hallway with cloakroom and fuse box, toilet with hand basin and TV room. From the hallway, both the living room and the kitchen are accessible through French doors. Living room with bay window, wood-burning stove, lift and French doors to the covered patio. The kitchen-diner is equipped with a cooking island with induction, Quooker, dishwasher, steam cooker, combi oven-microwave, 2 warming drawers, 2 climate cabinets, large freezer and fridge, utility room
with larder, pantry and laundry room, access to the basement (2 rooms) and back door that opens onto the driveway to the garage. The dining room is equipped with fitted cabinets and has a bay window with French doors to the patio.
Landing stairs to...
1st floor
Landing with stairs cupboard and access to the lift, study with fitted cabinets, bedroom with bathroom (bath, walk-in shower, toilet and washbasin), bedroom with built-in wardrobe, 'master' bedroom with French doors to the balcony, walk-in closet and private bathroom (2012) equipped with walk-in shower, double washstand, toilet, towel radiator and underfloor heating. The entire floor has oak parquet flooring.
2nd floor
Landing, studio/bedroom with fitted cupboards (central heating system), storage room, bathroom with 2 washbasins, shower and sauna, separate toilet with hand basin, bedroom with dormer window, spacious bedroom with fitted cupboards.
Loft
Storage space accessible via trapdoor.
• Charming & spacious family home with 7 bedrooms and 3 bathrooms
• Almost entirely fitted with double glazing
• Roof was renovated and insulated in 2015 and fitted with 20 solar panels
• Ideal for people with reduced mobility.
• Driveway with electric lockable gate on both Van Merlenlaan and Heimanslaan
• Parking facilities on site and in detached brick garage
• Own water source for sprinkler system
• Steel foundation (masonry foundation)
• Located near the historic city centre of Haarlem, NS Heemstede-Aerdenhout, various (primary) schools, sports clubs
and nature (forest/dunes/beach)
• Good access roads to Amsterdam, The Hague and Schiphol Airport