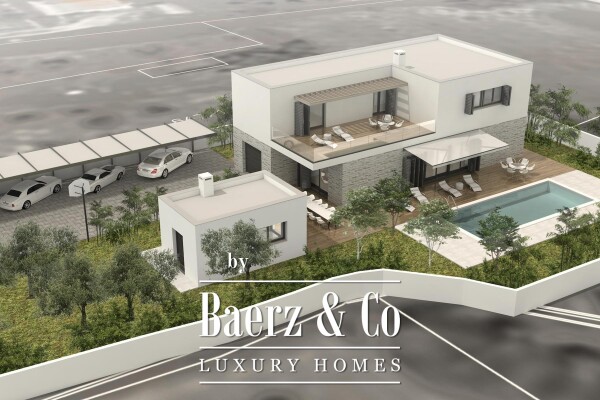Villa Kaštel Lukšić stands in a tranquil residential enclave, set between the old Kaštel road and the main road in Kaštela. This villa Kaštel Lukšić offers 346 m² across two considered floors, defined by a thoughtful arrangement that balances privacy and communal living. The ground floor welcomes with an entrance hall, garage, kitchen opening to a dining area, living room with fireplace, bedroom, bathroom, storage, and a study equipped for video surveillance.
Upstairs, three bedrooms include one suite with a private bathroom, supported by an additional bathroom and laundry. A loggia and a spacious terrace introduce light and flow, bathing the interiors in southern sun. Outdoors, a 49 m² pool aligns with generous terraces for lounging, complemented by an auxiliary building of 29 m² equipped as a kitchen and gathering area.
The villa is presented in a high unfinished phase, affording the new owner the freedom to specify finishes. All major installations—electricity, water, multi-split air conditioning, underfloor heating in bathrooms, and a central vacuum system—are in place. The property spans 1173 m² with four bedrooms and four bathrooms, offering versatility and a considered spatial experience in a peaceful setting.
Explore Kaštela with Baerz, Your Trusted Personal Property Finder & Advisor
The Kaštela luxury sector rewards those with nuanced market insight and privileged networks. An accomplished advisor provides discrete access to off-market properties, navigates layered local processes, and is attuned to negotiation nuances. Personalized strategies ensure attention to each client’s investment goals, privacy requirements, and lifestyle ambitions, especially in a locality rich in historical layers and limited elite supply.
Avoid common pitfalls
International buyers often waste valuable time on duplicate, outdated or misleading online listings, especially since nearly 30% of luxury homes never appear on the public market. Seller’s agents represent the seller’s interests, not the buyer’s. Even requesting information about a property can result in a seller’s agent registering you as their “client” without your consent.
With Baerz Property Finders & Advisors, you avoid all these pitfalls entirely. We work solely on your behalf, offering independent representation, clear guidance and access to all available properties, including off-market opportunities that others never get to see.
Interested in a Personal Property Advisor?
We show you all available homes in one place. Feel free to contact us to learn how we can meet your needs and protect your interests exclusively.


