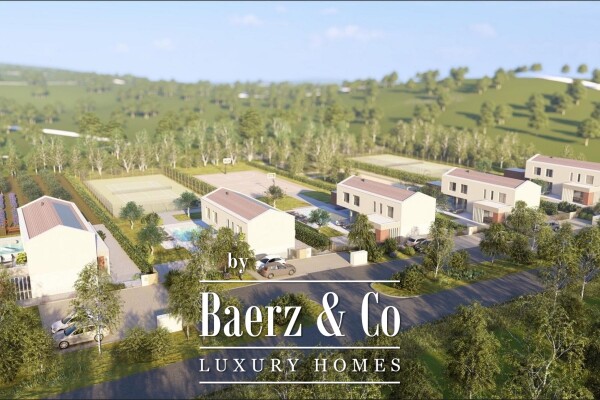Villa Labin captures a rare synthesis of modern design and tranquil greenery, found just minutes from the historic centre. This villa offers 200 m² of crafted interior space on a 2,642 m² plot, drawing in natural light and inviting views of landscaped grounds.
The ground floor is defined by a spacious 65 m² open-plan living area, kitchen and dining room, extending to a covered 19 m² terrace. Utility rooms, including internal and external storage, a sauna and fitness space, and a guest toilet provide purposeful flow. Beyond, a summer kitchen and covered terrace lead to a heated swimming pool of 48 m², complete with both shallow and deeper zones, ideal for family relaxation.
Upstairs, four bedrooms each feature an en suite bathroom. The master suite is anchored by a private 17 m² roof terrace, offering a secluded vantage over the controllable landscape. Garden design can be personalised, with 1,446 m² available for sport or planting. In-floor heating and inverter air conditioning deliver year-round comfort, complemented by plans for solar power. Three-car parking underscores privacy and convenience. Villa Labin stands ready for refined living in Croatia, with finishes adaptable to your vision.
Explore Labin with Baerz, Your Trusted Personal Property Finder & Advisor
Navigating Labin’s property scene requires an advisor with local fluency and international perspective. Off-market villas, historic homes, and bespoke negotiation opportunities exist outside standard channels. An experienced team identifies properties aligned with your aspirations, anticipates complex legal nuances, and ensures seamless transactions—delivering advantages in competitive situations and exclusive access to discreet listings.
Avoid common pitfalls
International buyers often waste valuable time on duplicate, outdated or misleading online listings, especially since nearly 30% of luxury homes never appear on the public market. Seller’s agents represent the seller’s interests, not the buyer’s. Even requesting information about a property can result in a seller’s agent registering you as their “client” without your consent.
With Baerz Property Finders & Advisors, you avoid all these pitfalls entirely. We work solely on your behalf, offering independent representation, clear guidance and access to all available properties, including off-market opportunities that others never get to see.
Interested in a Personal Property Advisor?
We show you all available homes in one place. Feel free to contact us to learn how we can meet your needs and protect your interests exclusively.


