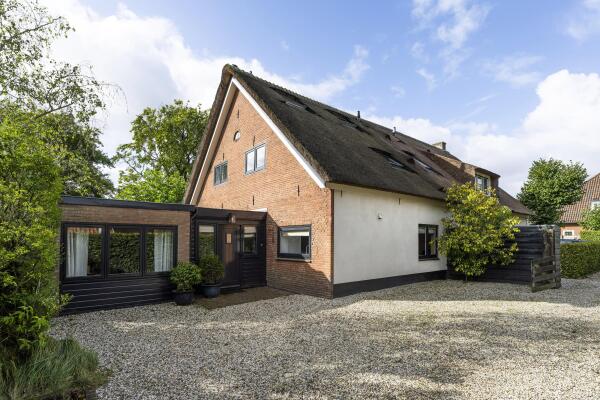Hidden charm in the heart of Laren
At Klaaskampen 19a you’ll find the secluded part at the back of a characteristic thatched farmhouse – a true surprise: from the road you can’t see it, but a gravel path leads you to this peaceful spot right in the middle of the village, where you’ll enjoy both privacy and convenience, with parking space for several cars on your own property.
Inside, the house offers an unexpectedly generous layout. The spacious living room with fireplace extends across the full width and features a cozy work corner and French doors opening onto the sunny garden with plane trees – a spot that instantly evokes a holiday feeling. The modern, fully equipped kitchen-diner and the separate TV room complete the ground floor.
On the first floor there are three well-sized bedrooms, one of which is currently used as a laundry room, as well as a modern bathroom with bathtub, vanity unit, and toilet. A fixed staircase takes you to the second floor, where the master bedroom with built-in wardrobes and private bathroom forms a delightful private retreat.
A major advantage of this house is its flexibility: those who prefer to sleep on the ground floor will find plenty of possibilities here. This makes the property not only ideal for families but also highly practical for anyone wishing to live comfortably into the future.
And then there’s the location: right in the heart of Laren, with all the shops, restaurants, and cafés literally within walking distance – village life at your doorstep, yet with nature just a short bike ride away.
In short: a spacious, charming, thatched, and surprisingly versatile home in a unique spot at the vibrant heart of Laren.



