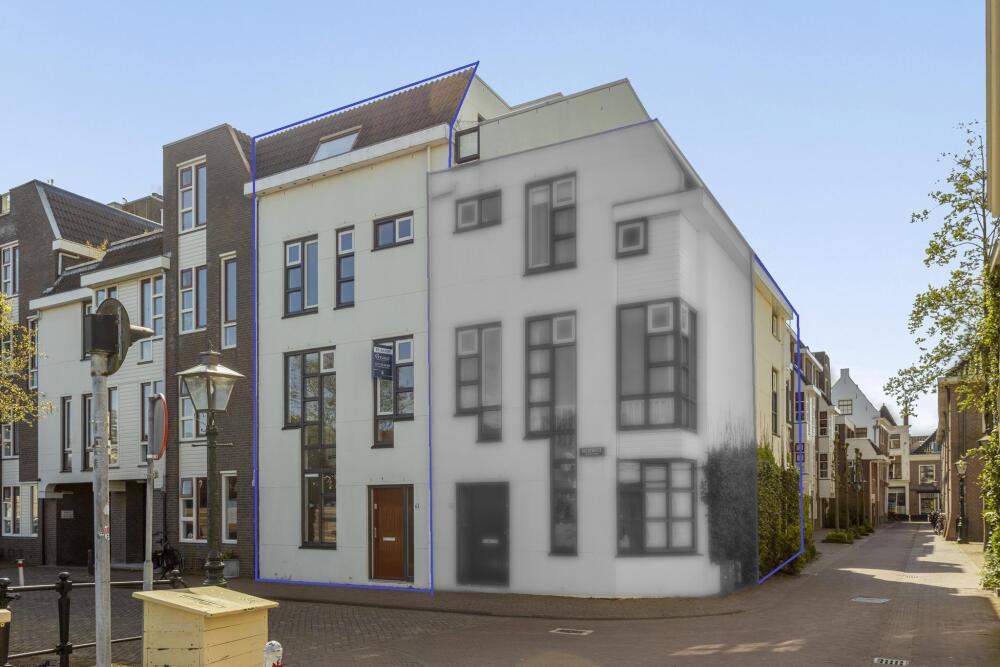

Unique residence in one of the most appealing locations in the city centre
What makes Galgewater 43 a unique property?
A modern canal-side house on the Old Rhine with garage box.
- the location: the house is located at the end of a car-free canal, next to the Singelpark, within walking and cycling distance of everything that makes Leiden so attractive; the canals and waterways, the train station, excellent public transport, a choice of restaurants, shops, museums and an abundance of history and culture.
- The view: you look out over the Old Rhine, the Rembrandt Bridge, mill De Put, city park De Put, the historic harbour, the Stadstimmerwerf, Rembrandtplein, Rembrandt's birthplace; in short, some of the most photographed places in Leiden.
- the property: this modern and well-maintained residence (built in 1981) offers no less than 250 m2 of living space spread over four floors. The property has a pleasant and sunny city garden on the ground floor, a balcony on the first floor and a large roof terrace on the third floor. The property also has its own garage box in a shared garage beneath the complex.
Leiden is known for its beautiful historic centre with its many canals where you can enjoy one of the many terraces or just stroll around. The city also features beautiful nature areas including several city parks and the recently opened 'Singelpark', a 6 km long walking route along Leiden's canals. Leiden is also practically located in the Randstad. By train, you can reach cities like Amsterdam, Rotterdam and The Hague within 20-30 minutes, and by car, you can get anywhere quickly from Leiden via the A4 and A44. And the coastal resorts of Noordwijk and Katwijk are also within cycling distance (less than 10 km)!
Accommodation: spacious entrance with cloakroom and meter cupboard. From the entrance you enter a room of approx. 40 m2 which is currently used as a studio but can of course also be used as a living room/kitchen or other function. Sliding doors give access to the rear garden. The separate utility room has a sink and connections for washing machines and dryer.
Next to the studio, to the rear, you will find a room of approx. 4 x 5 m currently in use as a study. This room is also suitable for multiple purposes and has a door to the rear garden and a separate toilet.
First floor: spacious and bright living room of almost 50 m2 with stunning views at the front towards historical Leiden. Next to the living room (to the rear) is the spacious and modern kitchen, equipped with all the usual appliances. From the kitchen you have access to a balcony with a lovely view of the Rembrandtplaats.
Second floor: on this floor you will find no less than 4 bedrooms (one with balcony) and a modern bathroom with walk-in shower, washbasin and toilet.
Third floor: spacious landing with access to storage room with central heating system and access to a spacious and bright (bed)room with private bathroom en-suite, also benefiting from air conditioning. From the landing and the bedroom you have access to the roof terrace with magnificent panoramic views in all directions.
All in all, a stunning, spacious and versatile residence situated in a prime location in Leiden; well worth your visit.