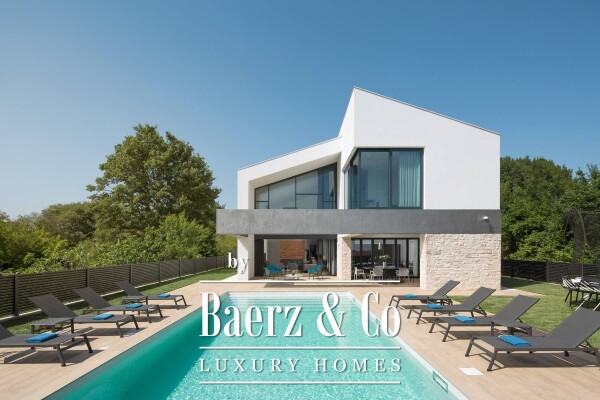Villa Ližnjan offers a study in modern spatial design and luminous living. This villa Ližnjan is set for those who prize both privacy and an unbroken connection between interior rhythms and outdoor serenity. Interiors unfold across 400 m², with a double-height living area, dining room, and kitchen that extends onto a covered terrace. Panoramic glass doors invite abundant natural light, dissolving boundaries between inside and out, with gentle views opening onto the sun deck and a heated pool.
The ground floor bedroom with en-suite bath is complemented by three upper-level en-suite bedrooms, each with their own sense of space and openness through large glass portals. Entertaining is framed by the outdoor kitchen and grill, and morning sun moves across the terrace, making outdoor dining a daily ritual. The basement houses a gym and table tennis, offering both activity and retreat.
Set on a 910 m² fully fenced plot within Ližnjan, the villa ensures privacy and secure parking. The ambience is one of composed luxury, with architecture that accentuates light, volume, and a sense of place in coastal Croatia.
Explore Ližnjan with Baerz, Your Trusted Personal Property Finder & Advisor
The Ližnjan real estate market presents nuances best navigated with knowledgeable advisors. Informed specialists offer access to off-market opportunities and understand the area’s unique characteristics, ensuring tailored advice across regulatory, negotiation, and documentation processes. Their experience provides significant value—especially where local relationships and discreet transactional execution are paramount.
Avoid common pitfalls
International buyers often waste valuable time on duplicate, outdated or misleading online listings, especially since nearly 30% of luxury homes never appear on the public market. Seller’s agents represent the seller’s interests, not the buyer’s. Even requesting information about a property can result in a seller’s agent registering you as their “client” without your consent.
With Baerz Property Finders & Advisors, you avoid all these pitfalls entirely. We work solely on your behalf, offering independent representation, clear guidance and access to all available properties, including off-market opportunities that others never get to see.
Interested in a Personal Property Advisor?
We show you all available homes in one place. Feel free to contact us to learn how we can meet your needs and protect your interests exclusively.


