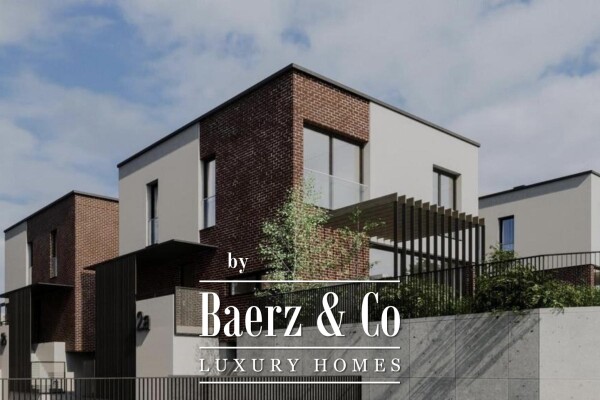Townhouse Maksimir, an architecturally attuned residence in Croatia, redefines privacy and comfort in a tranquil, nature-encircled setting close to the city's social and cultural rhythms. This townhouse offers 255 m² of carefully arranged space across three levels, each attuned to the cadence of modern living.
On the lower ground, a capacious garage and storage area of 76 m² anticipate the needs of an elevated, organized lifestyle. The ground floor moves fluidly from a welcoming living room to a kitchen and dining zone, enriched by pantry and laundry spaces, covering a total of 74 m². The first floor provides three serene bedrooms and three elegant bathrooms, complemented by a hallway and a dressing area, reflecting a restrained yet purposeful approach to daily rituals.
Materials and systems are selected without compromise. DAIKIN heat pumps, ceiling and floor heating and cooling, concealed air conditioning, and triple-layer aluminum-framed glass windows together ensure atmospheric comfort and energy efficiency, underlined by an A-rated energy certificate. The CAPAROL façade unites form and function, while the 255 m² garden and terrace invite moments of stillness and discreet gatherings.
This luxury townhouse for sale in Maksimir offers an environment of subtle refinement, rewarding those who value quality and a sense of retreat within reach of the city.
Explore Maksimir with Baerz, Your Trusted Personal Property Finder & Advisor
The luxury market in Maksimir is shaped by evolving preferences, limited inventory, and many discreet transactions. Navigating these nuances requires a seasoned advisor with access to off-market opportunities, local networks, and astute negotiation skills. Insightful guidance ensures buyers and sellers achieve their objectives while optimizing timing and privacy, all within a sophisticated framework built on trust and experience.
Avoid common pitfalls
International buyers often waste valuable time on duplicate, outdated or misleading online listings, especially since nearly 30% of luxury homes never appear on the public market. Seller’s agents represent the seller’s interests, not the buyer’s. Even requesting information about a property can result in a seller’s agent registering you as their “client” without your consent.
With Baerz Property Finders & Advisors, you avoid all these pitfalls entirely. We work solely on your behalf, offering independent representation, clear guidance and access to all available properties, including off-market opportunities that others never get to see.
Interested in a Personal Property Advisor?
We show you all available homes in one place. Feel free to contact us to learn how we can meet your needs and protect your interests exclusively.


