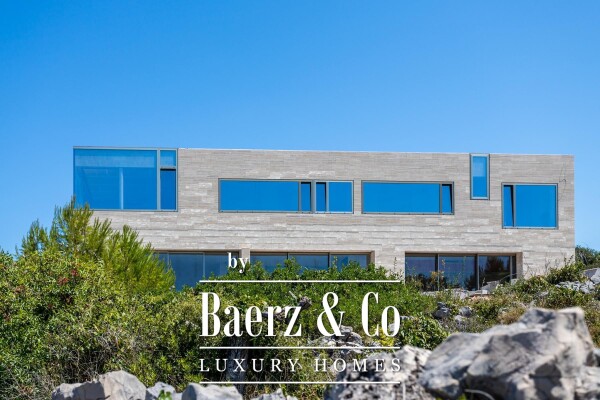Villa Rogoznica first row to the sea presents a rare intersection of cutting-edge architecture and an unrepeatable coastal setting. This villa occupies 540 m² of living space on an 810 m² plot, wrapping contemporary life in immediate proximity to the Adriatic, bordered by verdant forest. Arranged over three levels, the experience of space unfolds in measured light and thoughtful design.
The ground floor welcomes with an expansive entrance, flowing through a bar, kitchen, dining and living spaces, with terraces opening directly to the sea. Upstairs, four bedrooms each feature a private bathroom and wardrobe, the principal suite extending to a terrace with open sea views. A walk-in wardrobe and laundry room add daily simplicity. The lower floor houses a tavern with kitchen, fitness and gym area with bathroom, and direct access to the outdoor domain—the 250 m² swimming pool with an integrated 75 m² pool forms a fluid horizon between residence and coastline.
Materials specified include natural stone, tiles, and first-class American walnut parquet. High-end fixtures blend Grohe sanitary ware and a Mitsubishi multi VRF air conditioning system. Otis elevators serve each level, while modern designer furnishings echo the contemporary character and natural setting. Outdoor amenities include five parking spaces, barbecue and kitchen area, dedicated to restful gatherings by the sea. Completion is expected in December 2024, promising a villa in Croatia tailored to the discreet tastes of a global audience.
Explore Rogoznica with Baerz, Your Trusted Personal Property Finder & Advisor
Successfully navigating Rogoznica’s upper-tier property market calls for specialist advisory. Advisors offer access to confidential listings, insight into market nuances, and expertise in transaction structuring. Their negotiation skills, deep local networks, and discretion are essential for securing exceptional homes and preserving client privacy—crucial when off-market gems rarely surface to the public.
Avoid common pitfalls
International buyers often waste valuable time on duplicate, outdated or misleading online listings, especially since nearly 30% of luxury homes never appear on the public market. Seller’s agents represent the seller’s interests, not the buyer’s. Even requesting information about a property can result in a seller’s agent registering you as their “client” without your consent.
With Baerz Property Finders & Advisors, you avoid all these pitfalls entirely. We work solely on your behalf, offering independent representation, clear guidance and access to all available properties, including off-market opportunities that others never get to see.
Interested in a Personal Property Advisor?
We show you all available homes in one place. Feel free to contact us to learn how we can meet your needs and protect your interests exclusively.


