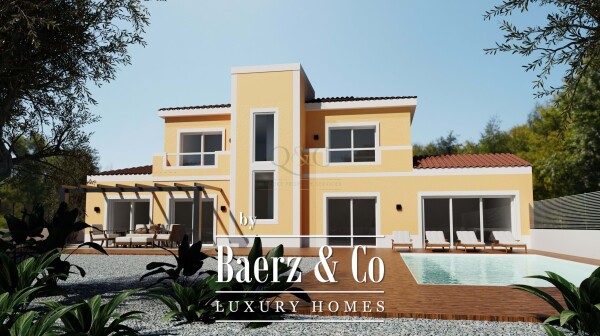Villa São Brás de Alportel combines state-of-the-art bioclimatic architecture with enduring countryside and mountain views. This villa, set on a 600 m² plot with a living area of 155 m², demonstrates a new paradigm in Algarve living. Concrete-filled insulated formwork ensures air-tightness and thermal comfort, while the MVHR ventilation system and solar-heated water system enhance sustainability. Triple garden, countryside, and mountain perspectives set a tranquil pace for daily life.
The ground floor’s open-plan design draws in natural light through double patio doors, offering direct connection to the south-facing terrace and garden. A functional kitchen with dual sinks, built-in appliances, wine cooler, and induction hob elevates meal preparation; adjacent are a guest cloakroom and a double bedroom with en-suite walk-in shower. A striking 4.4 metre-high window becomes a central architectural statement.
Upstairs, two further double bedrooms provide fitted wardrobes and private balconies, alongside a spacious shower room. The electric-gated driveway leads to a garage with utility area and potential for flexible use. Outdoors, terraced gardens, a pergola, and a swimming pool support seamless indoor-outdoor living. This villa São Brás de Alportel exemplifies low-energy, effortless comfort on the Algarve, ready for occupation in early 2025.
Explore São Brás De Alportel with Baerz, Your Trusted Personal Property Finder & Advisor
Navigating São Brás De Alportel’s discreet luxury market requires local expertise and global perspective. Personal advisors provide access to off-market homes and specialized insight into regional micro-markets, helping clients identify true value. Their ability to negotiate favourable terms, uncover rare opportunities, and manage cross-border transactions ensures buyers and sellers benefit from an elevated, confidential, and seamless experience.
Avoid common pitfalls
International buyers often waste valuable time on duplicate, outdated or misleading online listings, especially since nearly 30% of luxury homes never appear on the public market. Seller’s agents represent the seller’s interests, not the buyer’s. Even requesting information about a property can result in a seller’s agent registering you as their “client” without your consent.
With Baerz Property Finders & Advisors, you avoid all these pitfalls entirely. We work solely on your behalf, offering independent representation, clear guidance and access to all available properties, including off-market opportunities that others never get to see.
Interested in a Personal Property Advisor?
We show you all available homes in one place. Feel free to contact us to learn how we can meet your needs and protect your interests exclusively.


