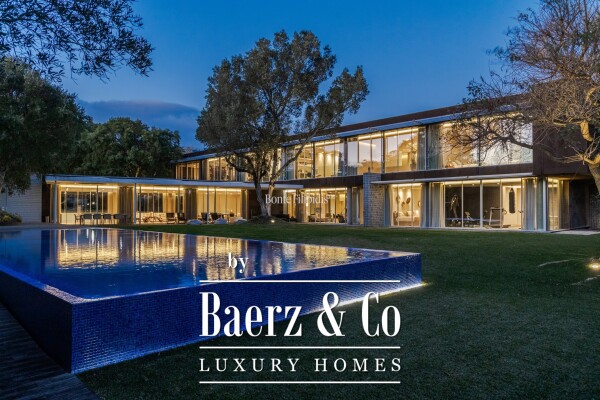Villa Quinta da Beloura Sintra is an estate of rare proportion and poise, set discreetly in one of the most coveted gated communities near Lisbon. Spanning 943 m² over three refined levels and resting on a secluded 4,813 m² plot, the property marries privacy, connectivity and comfort. The residence is linked by an internal elevator, creating seamless movement between everyday moments and exceptional occasions.
The ground level is anchored by a grand living space opening to al fresco dining terraces and a barbecue area. Light defines every corner, illuminating a home cinema, a study with garden views, a gym tailored for focused wellness, and a gourmet kitchen featuring Gaggenau appliances. A guest suite completes this floor, positioned for both hospitality and autonomy.
The first floor hosts a remarkable primary suite with a walk-in closet and a bespoke bathroom crowned by a ceiling-mounted shower. Four additional en-suite bedrooms, each with individual character, add flexibility and privacy for family or guests.
The lower level is purposeful, housing a six-car garage, storage, a service kitchen, and dedicated staff quarters. A half-basketball court adds a dynamic space for recreation and play. Throughout, the villa is oriented east and south, capturing morning and afternoon sun across interior and garden spaces. This luxury villa for sale in Sintra rests amid the Serra de Sintra, near international schools, golf courses, and health care, blending serenity with direct connection to Lisbon’s pulse, the beaches, and the region’s fabled palaces. Privacy and presence, in perfect equilibrium.


