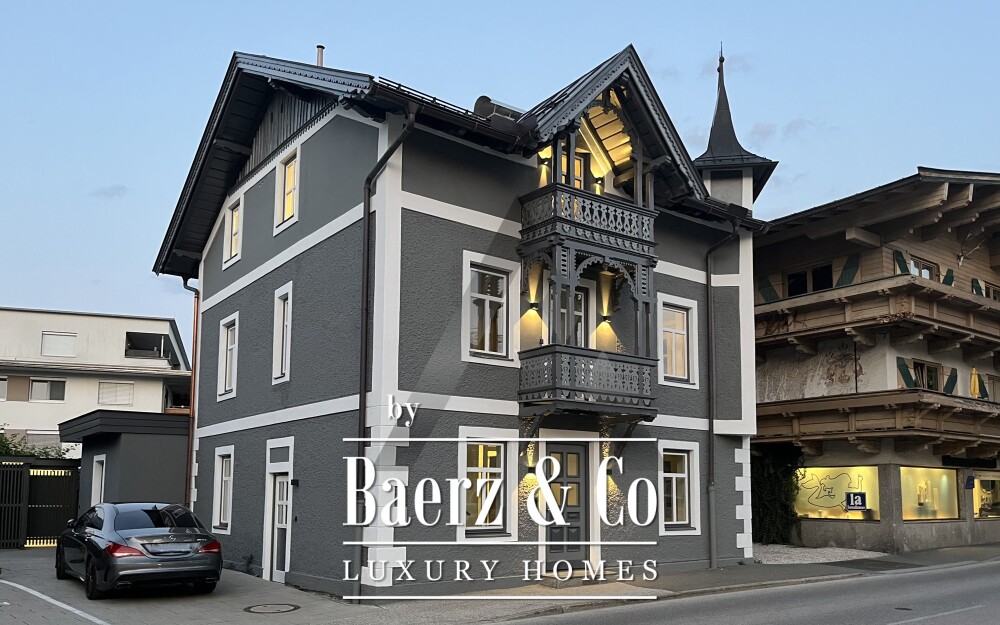

This unique turn-of-the-century house in the center of St. Johann in Tirol was completely renovated and modernized with great attention to the historic details. The result is an extraordinary symbiosis of old elements, such as the exposed ceiling beams in the attic, and modern technology. The building consists of three apartments and a prime commercial space. Only the highest quality materials have been used throughout, and all units boast stylish designer kitchens.
There are two units on the ground floor. Top 1 is a commercial space of approx. 54 m², which can be used as a doctor' office, office or retail space. The unit consists of three spacious rooms, an anteroom and a toilet.
Top 2 is a charming first floor apartment measuring approximately 65 sqm. The unit consists of two bedrooms, a bathroom, a guest WC, a kitchen and a living/dining area. An east-facing courtyard terrace completes the apartment.
Both units can be connected by a door.
On the first floor is a small but lovely apartment of about 50 m². The entrance hall leads to the dining area; to the left is the bathroom and the kitchen with high quality appliances. Across are the bedroom and the spacious living room with a charming bay window. The dining area opens to a small balcony that could be landscaped and extended to approximately 31 m².
The highlight of the building is the attic apartment with its elaborately renovated historic elements. This apartment is accessed from the first floor where a historic staircase leads from the vestibule to the top floor. Upon entry, one's eye is immediately drawn to the high ceilings with original half-timbered beams. The apartment is approximately 71 m² and consists of a living room, a designer kitchen with adjoining dining area, a bathroom with shower, and two bedrooms. A gallery, which can serve as sleeping and/or reading space, was added to one of the bedrooms.
There is also a 190sqm basement which can be turned into storage units for the apartments. Outside of the house there is an annex for bicycles as well as a garbage shed.
Energy Efficiency Certificate pending
Highlights include:
- built-in kitchens from renowned interior designers
- high quality oak floors
- sound proof ceilings in the business premises
- original and renovated ceiling beams
- sleeping & reading gallery on the top floor
- partly underfloor heating
- computer infrastructure in the business unit
- 3 underground parking spaces in the annex & 4 outdoor parking spaces
- zoning: touristic use allowed
- each unit has its own Smarthome heating control
This commercial and residential building in the center of St. Johann in Tirol has been completely renovated with great attention to detail.
The house is around the corner from the hospital, the center of town with its restaurants, shops, school, etc. is just a short walk away. The town offers many outdoor activities throughout the year.
St. Johann is the economic hub of the greater Kitzbühel area and has an excellent infrastructure. Kitzbühel is only 10km away.