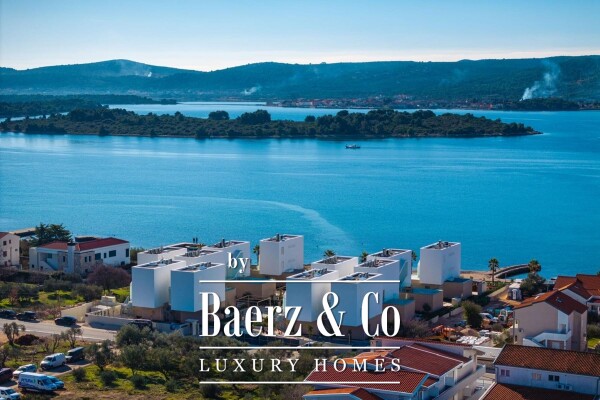Semi-Detached House Sveti Filip I Jakov offers refined living across four understated floors, part of an eight-building complex set just three rows from the shoreline of Turanj. This property spans a living area of 225 m² set within a 220 m² plot, balancing privacy with community. The home’s rhythm unfolds from the basement upwards, each level shaped by clarity and light. The lower level, 41.28 m², houses a mechanical room, guest toilet, and an open-plan living space with kitchen and dining area. On the ground floor, 41.93 m², the main entrance draws into social zones and quiet corners, all opening onto terraces totaling 35.07 m², alongside a pool of 7.89 m², a garden of 37.82 m², and a landscaped front garden of 92.65 m². The first floor comprises two bedrooms, one bathroom, and a terrace of 24.50 m². The second floor provides two additional bedrooms and one further bathroom, each designed for calm and light. Carefully allocated parking includes 15 m² of open space and a 14.33 m² covered area. Every element of this semi-detached house Sveti Filip I Jakov is drawn to present enduring ease a short step from the Adriatic, thoughtfully attuned to a discerning modern lifestyle.
Explore Sveti Filip I Jakov with Baerz, Your Trusted Personal Property Finder & Advisor
Engaging a specialist advisor unlocks privileged access to off-market residences and essential insights into evolving market dynamics. Navigating the area’s property landscape benefits from discreet representation, particularly for cross-border transactions. Advisors negotiate on clients’ behalf, identify opportunities that seldom reach the open market, and safeguard interests from sourcing through to closing, ensuring both privacy and competitive advantage.
Avoid common pitfalls
International buyers often waste valuable time on duplicate, outdated or misleading online listings, especially since nearly 30% of luxury homes never appear on the public market. Seller’s agents represent the seller’s interests, not the buyer’s. Even requesting information about a property can result in a seller’s agent registering you as their “client” without your consent.
With Baerz Property Finders & Advisors, you avoid all these pitfalls entirely. We work solely on your behalf, offering independent representation, clear guidance and access to all available properties, including off-market opportunities that others never get to see.
Interested in a Personal Property Advisor?
We show you all available homes in one place. Feel free to contact us to learn how we can meet your needs and protect your interests exclusively.


