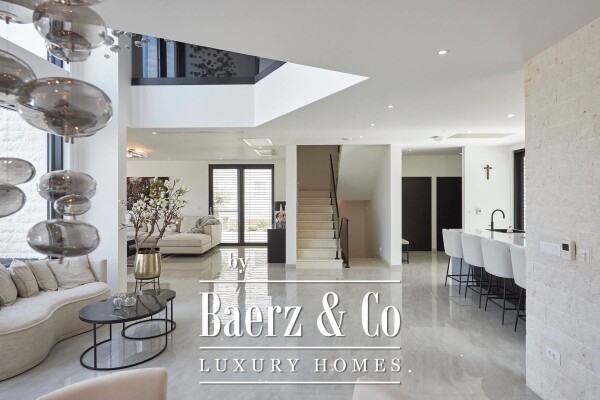Villa Trogir stands in a quiet enclave, where an open view frames each line of this 366 m² modern home. This villa in Trogir is arranged over four floors, each maintaining a balance between spatial luxury and practical design. The basement integrates a garage, a flexible space for a workshop, gym, or office, a bathroom, and a traditional tavern, blending function with intimacy.
The ground level unfolds into a kitchen and dining area, a spacious living room, and pantry, all connected by a soft rhythm of light and movement. One level above, three bedrooms include two with en-suite bathrooms, while the top floor is reserved for the master suite, featuring a private terrace and a walkable roof of 58 m² that embraces unobstructed sea views.
Outdoors, the 591 m² plot is structured yet verdant, featuring a heated pool, sunbathing terrace, and landscaped privacy. Notable details include Schuco glazing, Daikin heat pump systems, and water-based underfloor heating. This luxury villa for sale in Trogir pairs refined architecture with a calm Mediterranean setting, creating a discreet retreat for permanent residence or carefully curated investment.
Explore Trogir with Baerz, Your Trusted Personal Property Finder & Advisor
Luxury transactions in Trogir require trusted advisors who understand not only market subtleties but also the intricacies of heritage preservation and local permit processes. Advisors provide access to confidential listings, offer insight into neighborhood nuances, and navigate language barriers, ensuring that high-value negotiations are discreet and advantageous for their clients.
Avoid common pitfalls
International buyers often waste valuable time on duplicate, outdated or misleading online listings, especially since nearly 30% of luxury homes never appear on the public market. Seller’s agents represent the seller’s interests, not the buyer’s. Even requesting information about a property can result in a seller’s agent registering you as their “client” without your consent.
With Baerz Property Finders & Advisors, you avoid all these pitfalls entirely. We work solely on your behalf, offering independent representation, clear guidance and access to all available properties, including off-market opportunities that others never get to see.
Interested in a Personal Property Advisor?
We show you all available homes in one place. Feel free to contact us to learn how we can meet your needs and protect your interests exclusively.


