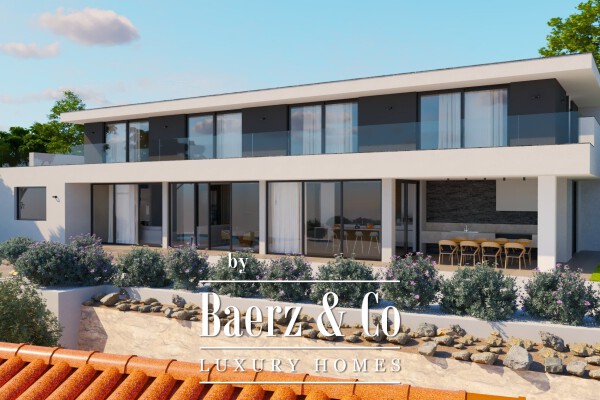Villa Vižinada in Croatia stands as a study in modern design and effortless indoor-outdoor rhythm. This villa in Vižinada offers a living area of 440 m², situated on a plot of 1,500 m², immersed in the Istrian landscape between Poreč and Novigrad. The property unfolds over two levels, each oriented to maximize sunlight and privacy.
The ground floor introduces a generous living room that opens towards a terrace and sun deck, followed by a kitchen crafted for both conviviality and function, with utility rooms and a guest toilet complementing the ground-level layout. Upstairs, four bedrooms are distinguished by full-height sliding glass walls that saturate the space with light. Each bedroom features its own bathroom, offering an elevated level of comfort and autonomy.
A glass elevator links the living areas to the dramatic outdoor infinity pool of 48 m², paired with a jacuzzi and sauna. Floor heating is managed by a heat pump system, highlighting the attention to sustainable details. The villa’s integration with the surrounding landscape is subtle, with architecture that draws the outside in, creating continuity between the living space and the untouched nature of Istria. The setting ensures peace as well as access to local historical sites and renowned culinary traditions. The villa is scheduled for completion in December 2023.
Explore Vižinada with Baerz, Your Trusted Personal Property Finder & Advisor
Vižinada’s market is nuanced, with many exceptional estates changing hands quietly or requiring local connections for access. Advisory teams versed in Istrian intricacies secure privileged entry to these opportunities, negotiate discrete terms, and provide informed strategic counsel beyond the transactional stage. Their role is critical in aligning property choices with both personal priorities and generational legacies.
Avoid common pitfalls
International buyers often waste valuable time on duplicate, outdated or misleading online listings, especially since nearly 30% of luxury homes never appear on the public market. Seller’s agents represent the seller’s interests, not the buyer’s. Even requesting information about a property can result in a seller’s agent registering you as their “client” without your consent.
With Baerz Property Finders & Advisors, you avoid all these pitfalls entirely. We work solely on your behalf, offering independent representation, clear guidance and access to all available properties, including off-market opportunities that others never get to see.
Interested in a Personal Property Advisor?
We show you all available homes in one place. Feel free to contact us to learn how we can meet your needs and protect your interests exclusively.


