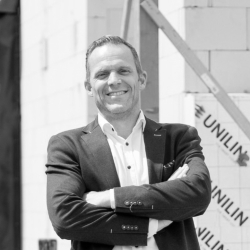Woonboerderij Uden es una oferta singular situada junto a la reserva natural Bedafse Bergen, integrando a la perfección instalaciones ecuestres y un parque ajardinado en una extensión de 15.505 m². Esta finca combina la arquitectura del siglo XIX con la eficiencia moderna, invitando a un estilo de vida tranquilo pero conectado con la vitalidad de la comunidad local.
La residencia, de 279 m², cuenta con vigas originales de madera, un característico tejado de paja y ventanas blancas de establo, evocando el patrimonio neerlandés del lugar. La distribución inteligente de la planta baja incluye una amplia sala de estar con estufa de leña, una elegante cocina campestre equipada con horno Aga y puertas francesas, y una suite principal con vestidor y baño contemporáneo. El luminoso invernadero dispone de calefacción por suelo radiante y vistas panorámicas al jardín, mientras que el garaje puede funcionar como estudio o despacho. En la planta superior, tres dormitorios adicionales y dos baños, incluido un apartamento de invitados independiente, ofrecen comodidad y privacidad tanto para la familia como para los visitantes.
La sostenibilidad forma parte de la vida diaria con 38 paneles solares, aislamiento del tejado y doble acristalamiento. En el exterior, la finca cuenta con jardines maduros, estanque, huerto y varias terrazas, todo diseñado para ofrecer privacidad y comodidad. Las instalaciones ecuestres incluyen establos, un paddock totalmente vallado y acceso directo a senderos en el bosque. Con ventilación mecánica, sistema de alarma y certificación de eficiencia energética clase C, esta propiedad aúna carácter auténtico, calma rural y funcionalidad moderna.
Se trata de una oportunidad excepcional para adquirir una exclusiva woonboerderij en venta en Uden, donde la arquitectura perdurable y el ritmo de la naturaleza definen un sofisticado refugio campestre.
Explora Uden con Baerz, tu asesor y buscador personal de propiedades de confianza
Para triunfar en el mercado residencial de Uden es imprescindible contar con profundo conocimiento local, contactos para acceder a oportunidades exclusivas y habilidades negociadoras. La discreción es esencial, y asesores experimentados gestionan visitas privadas y facilitan la debida diligencia. Comprenden los matices, desde normativas de patrimonio hasta requisitos de jardinería, garantizando operaciones cuidadas y satisfactorias.
Evite errores comunes
Los compradores internacionales a menudo desperdician tiempo valioso navegando por anuncios duplicados, desactualizados o engañosos, especialmente porque casi el 30% de las propiedades de lujo nunca aparecen en el mercado.
Los agentes del vendedor representan los intereses del vendedor, no los suyos, y simplemente solicitar información sobre una propiedad puede hacer que las agencias lo registren como su “cliente” sin su consentimiento.
Con Baerz Property Finders & Advisors, evita completamente estos problemas.
Actuamos únicamente en su nombre, ofreciendo representación independiente, orientación transparente y acceso a todas las propiedades disponibles, incluidas oportunidades privadas y fuera de mercado que otros nunca ven.
¿Le gustaría saber cómo asegurar su propio Asesor Personal de Propiedades? Contáctenos para descubrir cómo podemos representar sus intereses y abrirle el mercado completo.


