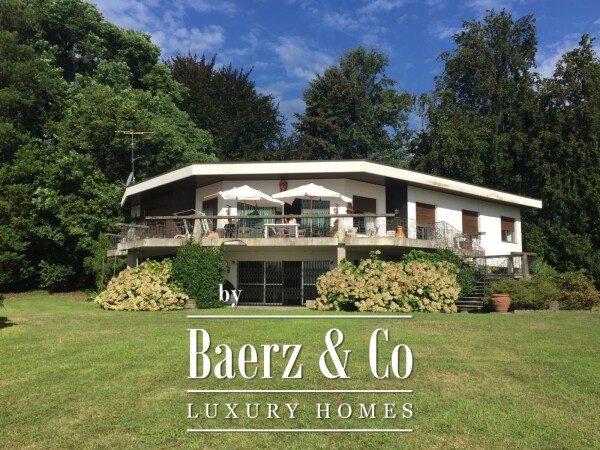Villa Lesa Piedmont Shore Lake Maggiore to nadbrzeżna rezydencja, w której architektura harmonijnie współgra z naturalnym pięknem otoczenia. Zlokalizowana w wyjątkowym położeniu „pieds dans l’eau” na piemontskiej stronie jeziora Maggiore, posiadłość obejmuje willę główną o powierzchni 350 m² oraz dwa wolnostojące domki o powierzchni 104 m² i 64 m², usytuowane na płaskim terenie parkowym o powierzchni 8 460 m².
Prywatne życie nad wodą stanowi esencję tej willi – z bezpośrednim dostępem do jeziora, prywatną plażą i pomostem. Główna rezydencja wita przestronnym, sześciokątnym foyer prowadzącym do salonu zwieńczonego panoramicznym tarasem. Światło i woda stają się tu codziennymi towarzyszami, a parkiet i marmur Calacatta pod wysokimi sufitami podkreślają wytworność wnętrz.
Na głównym piętrze willi znajdują się cztery sypialnie i dwie łazienki, z których trzy oferują widok na zmieniające się barwy jeziora. Przestrzeń jadalna i kuchnia sprzyjają towarzyskim spotkaniom, a niższy poziom oferuje salon relaksacyjny z kominkiem, piwniczkę na wino, pomieszczenie gospodarcze i dodatkową łazienkę. Na zewnątrz rozległy zadaszony taras wychwytuje światło jeziora, a dyskretnie położony carport zapewnia miejsce na samochód.
Dwa niezależne domki, otulone zielenią, dają elastyczność w przyjmowaniu gości lub wzbogaceniu oferty luksusowego wynajmu. Całkowita powierzchnia brutto nieruchomości wynosi 468 m² i daje możliwość przyszłej rozbudowy, co gwarantuje połączenie substancji i potencjału. Widok na jezioro, wykończenia premium i przemyślany układ przestrzenny definiują dom, w którym prywatność i autentyczność pozostają trwałe.
Odkryj Lesa z Baerz, Twoim Zaufanym Osobistym Doradcą i Znajdźcą Nieruchomości
Dostęp do rynku i strategiczne doradztwoWspółpraca z zaufanym doradcą daje przewagę dzięki znajomości lokalnych sieci i ekskluzywnych ofert poza otwartym rynkiem. Eksperci gwarantują profesjonalną obsługę negocjacji, znajomość rynku oraz wsparcie w kwestiach prawnych i podatkowych, tak by każda transakcja odzwierciedlała oczekiwania i potrzeby klienta.
Unikaj powszechnych pułapek
Międzynarodowi kupujący często marnują cenny czas na zduplikowane, nieaktualne lub wprowadzające w błąd oferty online, zwłaszcza że prawie 30% luksusowych domów nigdy nie pojawia się na rynku publicznym. Agenci sprzedających reprezentują interesy sprzedającego, a nie kupującego. Nawet prośba o informacje o nieruchomości może skutkować zarejestrowaniem Cię jako „klienta” agenta sprzedającego bez Twojej zgody.
Z Baerz Property Finders & Advisors unikasz wszystkich tych pułapek całkowicie. Działamy wyłącznie na Twoją rzecz, oferując niezależną reprezentację, jasne doradztwo i dostęp do wszystkich dostępnych nieruchomości, w tym do ofert poza rynkiem, które inni nigdy nie zobaczą.
Zainteresowany Osobowym Doradcą Nieruchomości?
Pokazujemy Ci wszystkie dostępne domy w jednym miejscu. Skontaktuj się z nami, aby dowiedzieć się, jak możemy spełnić Twoje potrzeby i chronić Twoje interesy wyłącznie.


