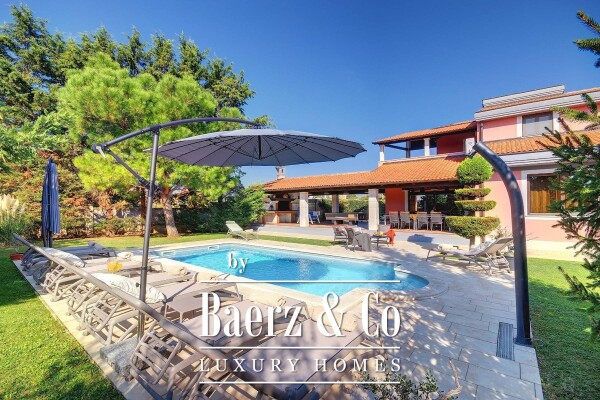Villa Pula to wolnostojąca posiadłość oferująca poczucie przestrzeni i starannie zachowanej prywatności. Powierzchnia użytkowa wynosi 347 m² i rozplanowana jest na trzech poziomach, w tym piwnica o powierzchni 30 m². Na parterze znajduje się ciąg pomieszczeń: kuchnia, jadalnia i salon z wyjściem na taras otwierający się na ogród o powierzchni 800 m². Poziom ten uzupełnia sypialnia, łazienka i toaleta dla gości, co sprzyja codziennemu komfortowi oraz spotkaniom towarzyskim.
Na piętrze cztery sypialnie mają dostęp do zadaszonego tarasu, idealnego do odpoczynku i podziwiania otoczenia. Do dyspozycji są tu również dwie dodatkowe łazienki, zapewniające wygodę wszystkim domownikom. Na terenie posesji zaplanowano strefę relaksu i rozrywki, której centrum stanowi basen o powierzchni 27 m², letnia kuchnia, grill oraz miejsca do gry w bilard, piłkarzyki, tenis stołowy i rzutki. Dla najmłodszych mieszkańców przygotowano osobną strefę z wyciągiem narciarskim i huśtawką.
Oddzielna tawerna z kominkiem, toaletą i galerią z apartamentem (jedna sypialnia, łazienka i pokój dzienny) zwiększa funkcjonalność nieruchomości. Zadaszone miejsca parkingowe dla czterech samochodów i ogrodzenie zapewniają bezpieczeństwo i dyskrecję. Villa Pula znajduje się niedaleko Fažany, Štinjan i lokalnych plaż, tworząc spokojne otoczenie blisko tętniącego życiem wybrzeża Adriatyku.
Odkryj Pula z Baerz, Twoim Zaufanym Osobistym Doradcą i Znajdźcą Nieruchomości
Transakcje luksusowe w Puli wiążą się ze złożonymi przepisami dotyczącymi strefowania, ochrony zabytków i własności. Doświadczeni doradcy zapewniają dostęp do okazji spoza rynku oraz dokładne sprawdzenie nieruchomości. Wykwalifikowani negocjatorzy dbają nie tylko o cenę, lecz także o ukryte atuty nieruchomości. Znajomość realiów, w tym przepisów dotyczących najmu krótkoterminowego i odnowy historycznych obiektów, stanowi gwarancję sukcesu inwestycji.
Unikaj powszechnych pułapek
Międzynarodowi kupujący często marnują cenny czas na zduplikowane, nieaktualne lub wprowadzające w błąd oferty online, zwłaszcza że prawie 30% luksusowych domów nigdy nie pojawia się na rynku publicznym. Agenci sprzedających reprezentują interesy sprzedającego, a nie kupującego. Nawet prośba o informacje o nieruchomości może skutkować zarejestrowaniem Cię jako „klienta” agenta sprzedającego bez Twojej zgody.
Z Baerz Property Finders & Advisors unikasz wszystkich tych pułapek całkowicie. Działamy wyłącznie na Twoją rzecz, oferując niezależną reprezentację, jasne doradztwo i dostęp do wszystkich dostępnych nieruchomości, w tym do ofert poza rynkiem, które inni nigdy nie zobaczą.
Zainteresowany Osobowym Doradcą Nieruchomości?
Pokazujemy Ci wszystkie dostępne domy w jednym miejscu. Skontaktuj się z nami, aby dowiedzieć się, jak możemy spełnić Twoje potrzeby i chronić Twoje interesy wyłącznie.


