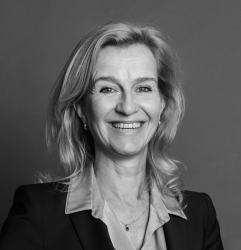One of the most beautiful and characteristic places in Bergen, Park Meerwijk!
Here you will find an ensemble of villas with the famous and characteristic architecture of the Amsterdam School.
At the entrance to the park from Studler van Surcklaan, you are welcomed by the ‘entrance house’ belonging to Meerwijklaan 1, a beautiful villa called ‘De Ark’.
Both were designed by architect J.F. Staal around 1917 and feature beautiful complex brickwork, red bricks and black clapboard sections. Inside, various ornaments, shapes, colours and materials immediately catch the eye, including Belgian bluestone, wood and beautiful stained glass.
The current owners have had the villa and the accompanying ‘garden’ cottage carefully restored in its entirety, retaining the original elements but adding today's luxuries.
A winding path between beautifully shaped privet hedges leads to the hidden front door. Through the entrance, one enters the hall with a cloakroom, the stairs to the upper floor and a toilet.
French doors lead to the spacious living room with fireplace, a dining area and conservatory. A striking feature is the raised section, known as the ‘wheelhouse’, which has monumental value. A beautiful parquet floor with piping, the rounded shapes of the fireplace, the ‘compass balls’ near the raised section and the trapezoidal window with columns give the whole a special appearance.
A few steps down from the hall leads to the kitchen, equipped with modern built-in appliances. Its shape, a half hexagon, gives it a playful and unique design, as does the dining area with space for a large table, which is one level lower.
The staircase with Amsterdam School ornaments and beautiful stained-glass windows leads to the first floor. Here are three spacious bedrooms, including the master bedroom with a gas fireplace, walk-in closet and a balcony overlooking the green garden and monumental trees. Also located on the landing, a few steps lower, is a separate toilet and a spacious bathroom with a bathtub, shower, wide sink and space for a washing machine and dryer.
There is also a second smaller bathroom with a sink and shower on the landing.
A loft ladder provides access to a storage attic.
The beautiful park garden with privet hedges, flower beds and impressive trees surrounds the villa. Next to the villa is a fully insulated shed built in the same style, which can be used to store bicycles, garden equipment, etc. It also houses the central vacuum cleaning system and the pump and watering system for the garden.
On the other side of the plot is a spacious garage, which is also fully insulated and equipped with a toilet and an electric roller door. The garage can be accessed via a driveway with an electric gate on Broekbeeklaan.
The icing on the cake is the ‘entrance’ cottage, located at the front of the plot, between the privet hedges. This characteristic building with a thatched roof evokes the image of a ‘sloop moored to the Ark’. A delightful workplace with authentic Amsterdam School elements.
Are you interested and would you like to view the property? Make an appointment, we will be happy to show you around.


