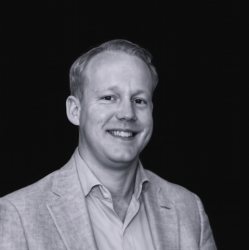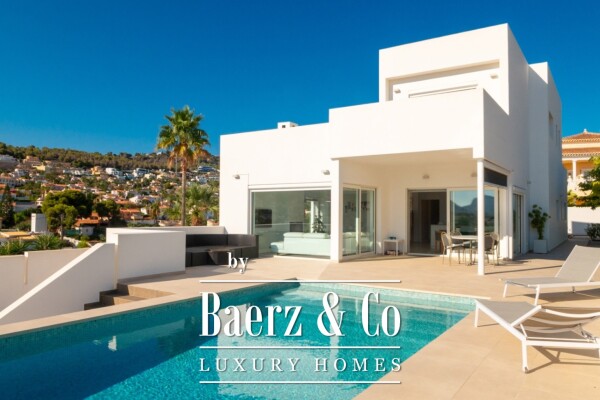A Villa Calpe com vistas para o mar está situada a poucos minutos da linha costeira, das comodidades de Calpe e das enseadas tranquilas ao longo da costa de Benissa. Construída em 2020, esta propriedade propõe um ritmo mediterrânico moderno, equilibrando privacidade com fácil acesso à vivência local.
A moradia dispõe de 248 m² de área útil num lote de 835 m². Interiores serenos fluem a partir de um hall de entrada com pé-direito duplo para uma cozinha em open space, sala de jantar e sala de estar com lareira. Paredes em vidro do chão ao teto ligam as áreas principais a uma ampla varanda coberta e ao terraço da piscina, ideais para desfrutar da luz mediterrânica e de encontros sazonais. Três quartos com casas de banho privativas e roupeiros embutidos ficam no piso térreo, permitindo viver numa só cota.
No piso superior, a suite principal dispõe de terraço privado com vistas abertas sobre o mar e uma zona de vestir. O piso inferior oferece uma extensa área de arrumos e lavandaria, assim como um espaço aberto polivalente para lazer futuro, como ginásio ou sala de cinema.
Os acabamentos sofisticados incluem vidro duplo, estores elétricos em todos os quartos, casas de banho contemporâneas, modernos sistemas de segurança e ar condicionado por zonas. Jardins paisagísticos, estacionamento pavimentado para 3 a 4 viaturas e piscina com pré-instalação para aquecimento completam esta moradia privada. O conforto moderno funde-se com a atmosfera da costa mediterrânica espanhola nesta residência contemporânea.
Explore Calpe com a Baerz, o seu confiável consultor e pesquisador pessoal de imóveis
A atuação no mercado imobiliário de Calpe requer discrição, especialmente no segmento de imóveis fora do mercado e negociações de alto valor. Profissionais experientes orientam sobre micro-locações, asseguram conformidade legal e equilibram as diferenças culturais em transações globais. O acesso a oportunidades exclusivas e parcerias com arquitetos, advogados e construtores consolida um suporte personalizado do início ao pós-venda.
Evite erros comuns
Compradores internacionais frequentemente perdem tempo valioso navegando por anúncios duplicados, desatualizados ou enganosos, especialmente porque quase 30% das propriedades de luxo nunca chegam ao mercado.
Os agentes do vendedor representam os interesses do vendedor, não os seus, e simplesmente solicitar informações pode fazer com que agências o registrem como “cliente” sem o seu consentimento.
Com a Baerz Property Finders & Advisors, você evita completamente esses problemas.
Agimos exclusivamente em seu nome, oferecendo representação independente, orientação transparente e acesso a todas as propriedades disponíveis, incluindo oportunidades privadas e fora do mercado que outros nunca veem.
Curioso para saber como garantir o seu próprio Consultor Imobiliário Pessoal? Entre em contato para descobrir como podemos representar seus interesses e abrir todo o mercado para você.


