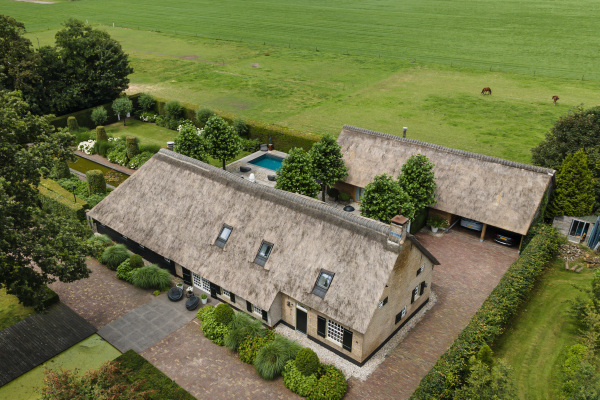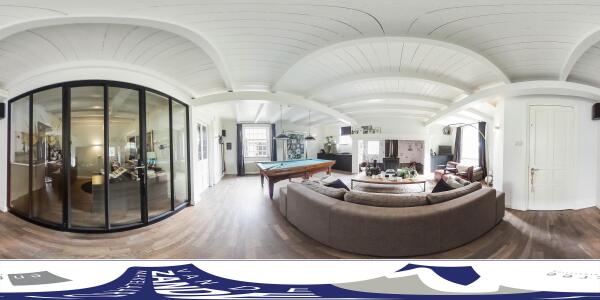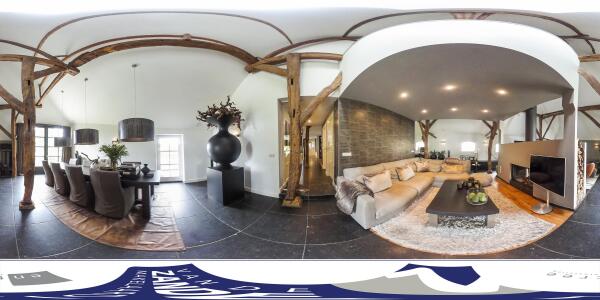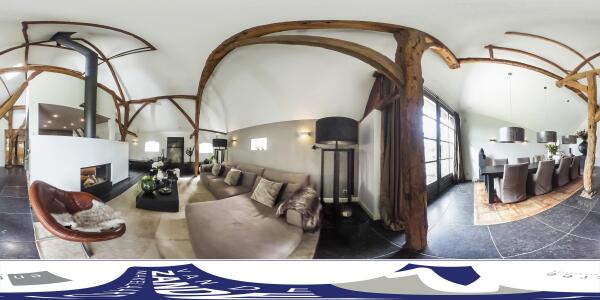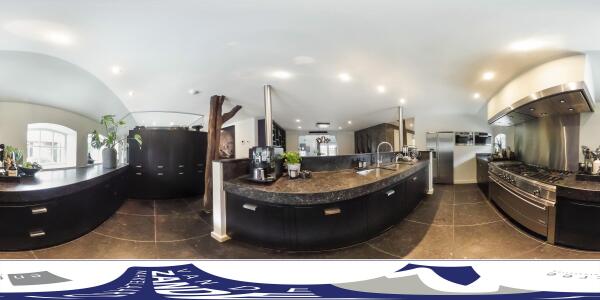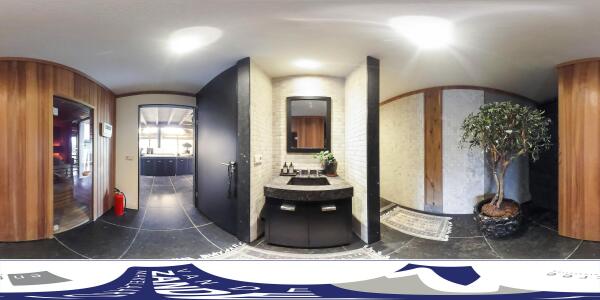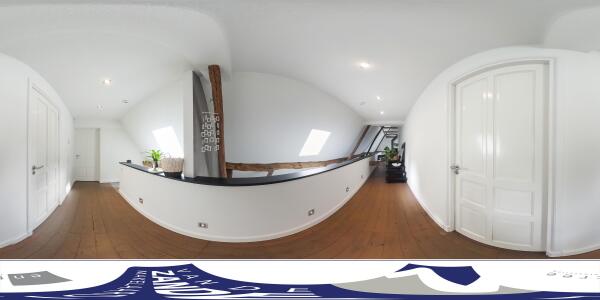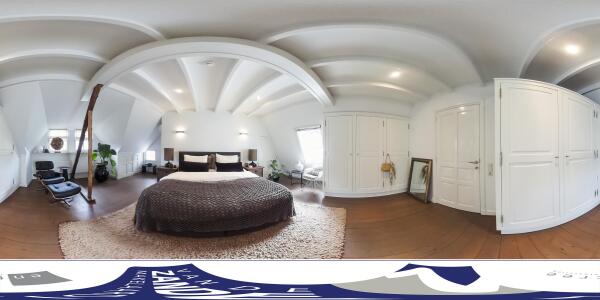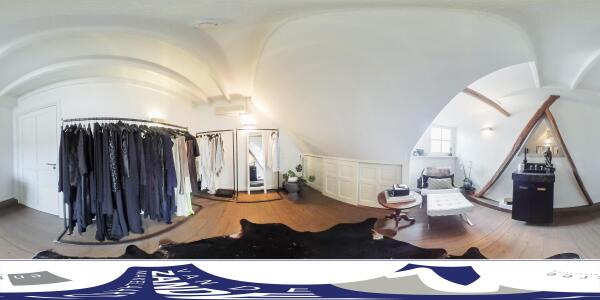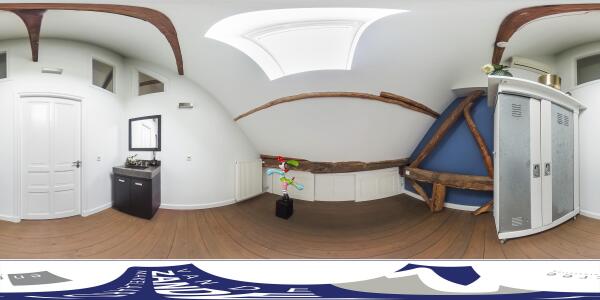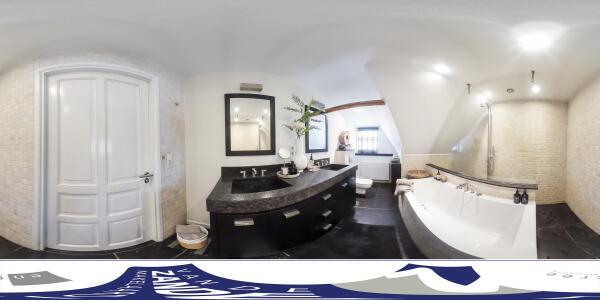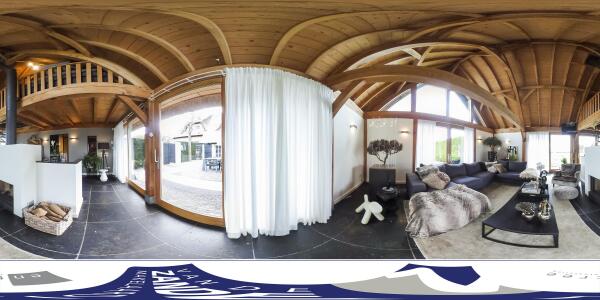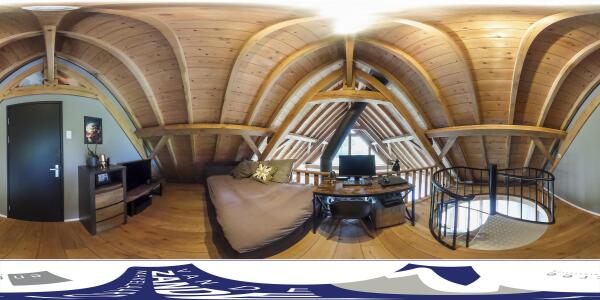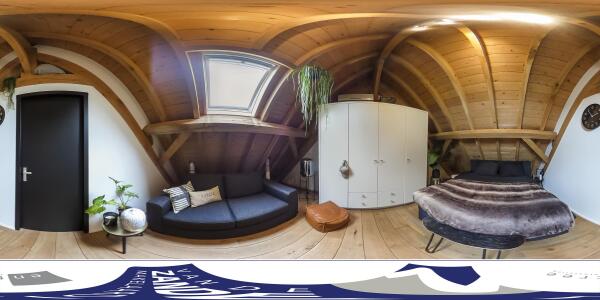A Villa Dongen, uma antiga quinta brabantina totalmente renovada, é um extraordinário monumento nacional que alia de forma magistral o patrimônio histórico ao conforto contemporâneo. Situada num terreno de 3.610 m², a propriedade recebe-o com uma elegante entrada e jardins projetados para oferecer total privacidade, com vários lagos ornamentais, relvados cuidados e uma piscina aquecida com cobertura automática. A casa remonta por volta de 1704, tendo a sua essência sido preservada graças a uma restauração minuciosa, desde o telhado de colmo isolado até ao piso aquecido, climatização eficiente e um sofisticado sistema de alarme.
A residência principal, com 323 m², oferece seis quartos e duas casas de banho, incluindo uma suíte principal com banheira independente e duche walk-in. As áreas sociais são banhadas de luz natural e destacadas por soalhos em carvalho restaurado, vigas originais e uma lareira de túnel. A cozinha, revestida em pedra azul belga e equipada com aparelhos modernos, é o coração da casa, enquanto a sala de bilhar em carvalho e o escritório em mezzanine sublinham o equilíbrio entre relaxamento e produtividade da villa.
A casa de hóspedes, com 124 m², constitui um retiro exclusivo. Dispõe de sauna para quatro pessoas, lareira aberta, amplo escritório e escadaria em espiral de aço, tudo sob um telhado de colmo artesanal, conferindo uma sensação de luxo feito à mão. Portas deslizantes integram o jardim ao espaço interior, podendo a casa de hóspedes ser adaptada como cozinha exterior ou bar. A piscina aquecida, a casa de hóspedes e a villa principal dispõem de sistemas de aquecimento independentes para máxima eficiência.
Totalmente vedada e com portões elétricos à entrada e saída, esta exclusiva villa de luxo à venda em Dongen oferece um verdadeiro refúgio e um caráter holandês intemporal, destinada a quem valoriza discrição e autenticidade acima de tudo.
Explore Dongen com a Baerz, o seu confiável consultor e pesquisador pessoal de imóveis
O mercado de luxo em Dongen exige conhecimento local e discrição na captação de imóveis e gestão de propriedades históricas. Consultores experientes têm acesso privilegiado a bens exclusivos e atuam como intermediários eficazes, protegendo os interesses dos clientes e aconselhando na estratégia. O apoio estende-se além da compra, facilitando a integração com parceiros, serviços e designers locais. Assim garantem transações discretas, integrais e alinhadas com o ambiente relacional do mercado.
Evite erros comuns
Compradores internacionais frequentemente perdem tempo valioso navegando por anúncios duplicados, desatualizados ou enganosos, especialmente porque quase 30% das propriedades de luxo nunca chegam ao mercado.
Os agentes do vendedor representam os interesses do vendedor, não os seus, e simplesmente solicitar informações pode fazer com que agências o registrem como “cliente” sem o seu consentimento.
Com a Baerz Property Finders & Advisors, você evita completamente esses problemas.
Agimos exclusivamente em seu nome, oferecendo representação independente, orientação transparente e acesso a todas as propriedades disponíveis, incluindo oportunidades privadas e fora do mercado que outros nunca veem.
Curioso para saber como garantir o seu próprio Consultor Imobiliário Pessoal? Entre em contato para descobrir como podemos representar seus interesses e abrir todo o mercado para você.


