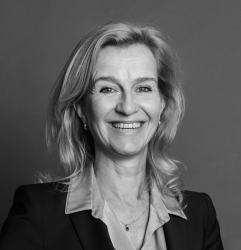Bergen (NH) 独栋住宅静谧地坐落于 Slotrampweg 2,环绕于成熟绿意之间,既可便捷抵达活力四射的 Bergen 市中心,也近享 Bergen aan Zee 静谧的沙滩。住宅拥有 281 平方米匠心布局的生活空间,处于宽敞的 953 平方米地块之上,营造森林与海洋之间的悠然节奏。
推门入户,穿过楼梯与衣帽间,步入为美食而生的厨房:配备五头电磁炉、Quooker 即热开水龙头、蒸汽烹饪机以及两台组合烤箱。阳光洒满客厅,壁炉温润,推拉门连接通向朝花园的露台,景观私密雅致。此层另有灵活可变的办公区与洗衣区域,并可直通户外,实现工作、休闲与居家私密的自然流畅转换。
楼上有四间卧室与宽敞的家庭浴室,主人套房配备充足的储物空间及私有浴室。阁楼层为客人或家人灵活设有额外卧区与储物空间。
户外空间是生活的延伸,设有桑拿房、户外厨房、燃气烧烤台及成熟绿篱确保私密性。双车库采用电动门设计,容纳多辆汽车,另设单独的自行车及工具存放区。全屋地暖、空调、摄像头安防以及电动遮阳帘等配置,彰显良好隔热与能源 C 级认证。这座待售的豪宅在 Bergen (NH) 于私密、舒适与便捷间实现罕有平衡,是追求隐逸与自然相连之人士的理想选择。
与Baerz一起探索Bergen (North Holland),您值得信赖的个人房产搜索和顾问
卑尔根房地产市场以私密性、本地政策多样及隐秘的非公开房源著称。专属顾问可为您提供罕见房源、专业谈判与深度历史要求分析。其人脉还能为客户对接建筑师、法律专家和诚信服务商,确保整个购置及业主管理周期的精准与保密。


