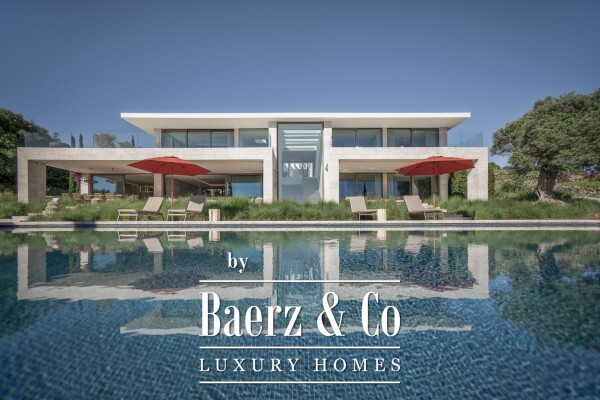Die zeitgenössische Villa Sotogrande erhebt sich direkt oberhalb des 18. Lochs des La Reserva Clubs, wo Architektur von Manuel Ruiz Moriche (ARK Architects) auf das ruhige mediterrane Terrain trifft. Auf einem Grundstück von 3.416 m² und mit 1.174 m² Wohnfläche über drei elegant verbundenen Etagen bietet diese Villa einen freien Blick über den Golfplatz bis zum Meer. Vom Boden bis zur Decke reichende Verglasungen durchfluten die Wohnbereiche mit Tageslicht, während ein nahtloses Sonos-System diskreten Klang in sämtliche Bereiche bringt.
Fünf anspruchsvolle Schlafzimmer, eine offene Küche mit Essbereich sowie großzügige Wohnzonen demonstrieren Zurückhaltung und Klarheit im Design. Das Thema Wellness steht im Mittelpunkt: Ein Spa, Fitnessraum, eine Sauna und ein Kaltwasser-Tauchbecken im Untergeschoss schaffen einen Rückzugsort für Entspannung und private Begegnungen. Von Rocío Sainz de Rozas gestaltete Gärten mit alten Olivenbäumen und mediterraner Flora rahmen die Villa und verstärken das harmonische Zusammenspiel von Innen- und Außenbereichen.
Terrassen, ein Infinity-Pool und eine Außenküche erweitern das Wohnkonzept ins Freie, während der direkte Zugang zum La Reserva Clubhouse diese Immobilie besonders macht. Bewohner profitieren von 24-Stunden-Sicherheitsdienst, unmittelbarer Nähe zum Golfplatz, Beach Club, zur Sotogrande International School sowie schneller Anbindung an Marbella, Gibraltar und Málaga. Diese Luxusvilla zum Verkauf in Sotogrande vereint architektonische Präzision, Privatsphäre und einen fließenden Zugang zu erstklassigen Resort-Einrichtungen auf einzigartige Weise.
Entdecken Sie Sotogrande mit Baerz, Ihrem vertrauenswürdigen persönlichen Immobilienfinder & Berater
Der strategische Erwerb einer Immobilie verlangt fundiertes Wissen über lokale Mikromärkte, Angebotszyklen und begehrte Wohnlagen. Persönliche Berater eröffnen Zugang zu diskreten Off-Market-Optionen und führen Verhandlungen mit kultureller Sensibilität. Ihre Kompetenz garantiert gründliche Due-Diligence-Prüfung, die richtige Einschätzung des langfristigen Werts und passgenaue Lösungen für private wie institutionelle Investoren. Sie sind vertrauenswürdige Partner beim Navigieren komplexer Umgebungen und der Wahrung Ihrer Interessen.
Vermeiden Sie häufige Fallstricke
Internationale Käufer verschwenden oft wertvolle Zeit mit doppelten, veralteten oder irreführenden Online-Angeboten, insbesondere da fast 30% der Luxusimmobilien nie auf dem öffentlichen Markt erscheinen. Verkäufermakler vertreten die Interessen des Verkäufers, nicht die des Käufers. Selbst die Anfrage nach Informationen zu einer Immobilie kann dazu führen, dass ein Verkäufermakler Sie ohne Ihre Zustimmung als seinen „Kunden“ registriert.
Mit Baerz Property Finders & Advisors vermeiden Sie all diese Fallstricke vollständig. Wir arbeiten ausschließlich in Ihrem Auftrag, bieten unabhängige Vertretung, klare Beratung und Zugang zu allen verfügbaren Immobilien, einschließlich Off-Market-Möglichkeiten, die andere nie zu sehen bekommen.
Interessiert an einem Personal Property Advisor?
Wir zeigen Ihnen alle verfügbaren Häuser an einem Ort. Kontaktieren Sie uns gerne, um zu erfahren, wie wir Ihre Bedürfnisse erfüllen und Ihre Interessen exklusiv schützen können.


