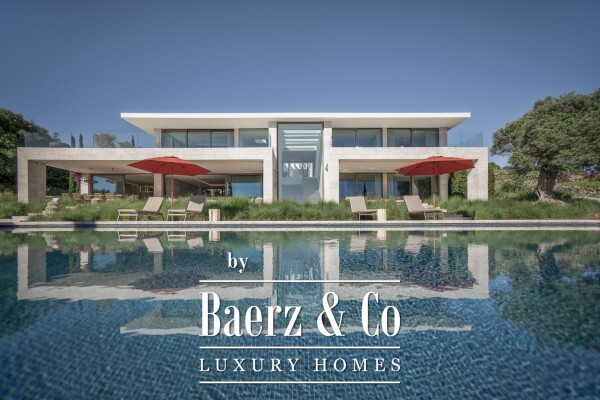La villa contemporaine Sotogrande s’élève juste au-dessus du 18ᵉ trou du La Reserva Club, où l’architecture de Manuel Ruiz Moriche d’ARK Architects épouse le calme du paysage méditerranéen. Édifiée sur un terrain de 3 416 m² et déployant 1 174 m² sur trois niveaux élégamment connectés, cette villa offre des vues dégagées sur le parcours de golf et la mer au loin. Les baies vitrées toute hauteur inondent chaque espace de lumière naturelle, tandis qu’un système Sonos intégré diffuse un son discret dans chaque zone.
Cinq chambres élégantes, une cuisine et salle à manger décloisonnées, ainsi que de généreux salons illustrent la sobriété et la clarté du design. Le bien-être est au cœur des priorités, avec un spa, une salle de sport, un sauna et un bassin de plongée froide au rez-de-jardin, offrant un refuge idéal pour la détente et les moments privés. Les jardins paysagers conçus par Rocío Sainz de Rozas entourent la villa d’oliviers matures et de plantes méditerranéennes autochtones, sublimant l’harmonie visuelle entre les espaces intérieurs et extérieurs.
Terrasses, piscine à débordement et cuisine extérieure prolongent l’expérience de vie, tandis que l’accès direct au Clubhouse La Reserva distingue cette villa. Les résidents bénéficient d’une sécurité 24h/24, de la proximité immédiate du golf, du beach club, de la Sotogrande International School, ainsi que d’un accès rapide à Marbella, Gibraltar et Málaga. Cette villa de luxe à vendre à Sotogrande offre une alliance rare de précision architecturale, de confidentialité et de connexion harmonieuse avec des services de prestige.
Explorez Sotogrande avec Baerz, votre conseiller et chercheur de biens immobiliers de confiance
L’acquisition stratégique à Sotogrande suppose une parfaite maîtrise des micro-marchés, des cycles d’offre ou des zones recherchées. Les conseillers personnels donnent accès à des biens exclusifs hors marché et négocient avec une sensibilité culturelle. Leur expertise garantit une analyse rigoureuse, l’estimation juste de la valeur à long terme et une solution adaptée aux besoins familiaux ou d’investissement. Ils sont des partenaires de confiance dans la gestion de la complexité et la défense des intérêts clients.
Évitez les pièges courants
Les acheteurs internationaux perdent souvent un temps précieux sur des annonces en double, obsolètes ou trompeuses en ligne, d'autant plus que près de 30% des maisons de luxe n'apparaissent jamais sur le marché public. Les agents du vendeur représentent les intérêts du vendeur, pas ceux de l'acheteur. Même demander des informations sur une propriété peut entraîner l'enregistrement par un agent du vendeur comme leur « client » sans votre consentement.
Avec Baerz Property Finders & Advisors, vous évitez entièrement tous ces pièges. Nous travaillons uniquement en votre nom, offrant une représentation indépendante, des conseils clairs et un accès à toutes les propriétés disponibles, y compris les opportunités hors marché que d'autres ne voient jamais.
Intéressé par un conseiller personnel en immobilier ?
Nous vous montrons toutes les maisons disponibles en un seul endroit. N'hésitez pas à nous contacter pour savoir comment nous pouvons répondre à vos besoins et protéger vos intérêts exclusivement.


