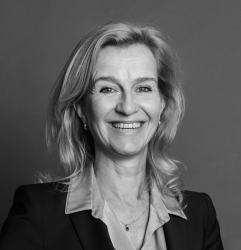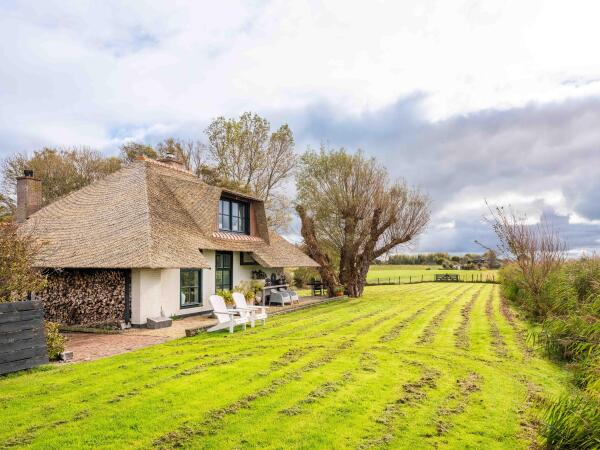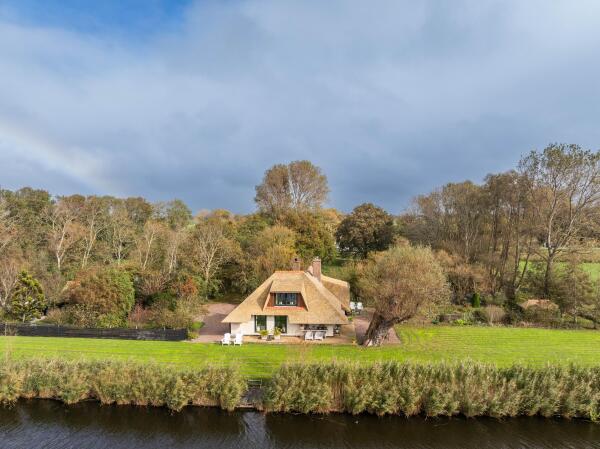Die freistehende Villa Warmenhuizen bietet eine seltene Lage am Wasser auf einem 1.361 m² großen Grundstück, wo ruhiges Wasser, üppiges Grün und weite Horizonte den täglichen Rahmen bilden. Dieses Anwesen liegt einzigartig am Noordhollandsch Kanaal, etwas außerhalb von Warmenhuizen, mit Alkmaar, Schagen und Schoorl schnell erreichbar—eine harmonische Verbindung ländlicher Ruhe mit urbanen Annehmlichkeiten.
Das 224 m² große Wohnhaus vereint Landhausstil mit modernem Komfort. Vollständige Isolierung, Energieklasse A, Fußbodenheizung und ein synthetisch gedecktes Reetdach bieten das ganze Jahr über höchste Wohnqualität. Die Eingangshalle mit Garderobe und Abstellraum führt in einen lichtdurchfluteten Essbereich und eine offene Küche. Authentische Materialien—Balkendecken, Einbauschränke und ein englischer Herd—prägen die großzügige, einladende und funktionale Küche, die fließend in das weitläufige Wohnzimmer übergeht. Hier tanzt das Tageslicht über Wasser und Garten, ein Holzofen sorgt für behagliche Atmosphäre.
Das Erdgeschoss umfasst ein luxuriöses Badezimmer, einen praktischen Ankleideraum, einen separaten Keller sowie eine durchdacht integrierte Arbeits- und Gästebereich auf der Galerie. Das Hauptschlafzimmer bietet Panoramablicke auf Gärten und Wiesen, dank bester Ausrichtung für Ruhe und Sonnenlicht.
Der angelegte Garten rahmt ein separates Gästehaus mit Holzofen, offener Küche, Schlafzimmer und eigenem Duschbad ein und bietet so Flexibilität für Gäste oder als privaten Rückzugsort. Mehrere Terrassen, Obstbäume und ein eigener Bootssteg laden zum Innehalten und Genießen ein—so erleben Sie die Villa Warmenhuizen als Rückzugsort für Menschen, die kompromisslose Ruhe suchen.
Entdecken Sie Warmenhuizen mit Baerz, Ihrem vertrauenswürdigen persönlichen Immobilienfinder und Berater
Diskretion, Verhandlungsstärke und lokale Expertise sind auf einem Markt mit wenig Angebot und hoher Privatsphäre entscheidend. Zugang zu exklusiven Immobilien erfordert oft vertrauensvolle Kontakte und tiefes Marktverständnis. Ein persönlicher Berater gewährleistet professionelle Abwicklung und individuelle Interessenvertretung unter Berücksichtigung aller rechtlichen Aspekte.
Häufige Fallstricke vermeiden
Internationale Käufer verlieren oft wertvolle Zeit, weil sie sich durch doppelte, veraltete oder irreführende Online-Angebote kämpfen müssen – besonders da fast 30% aller Luxusimmobilien überhaupt nicht auf dem Markt erscheinen.
Makler des Verkäufers vertreten die Interessen des Verkäufers, nicht Ihre, und schon eine einfache Anfrage kann dazu führen, dass eine Agentur Sie ohne Ihre Zustimmung als deren „Kunden“ registriert.
Mit Baerz Property Finders & Advisors umgehen Sie all diese Fallstricke vollständig.
Wir handeln ausschließlich in Ihrem Interesse, bieten unabhängige Vertretung, transparente Beratung und Zugang zu jedem verfügbaren Objekt – einschließlich privater und off-market Angebote, die andere nie zu sehen bekommen.
Neugierig, wie Sie Ihren eigenen Personal Property Advisor sichern können? Kontaktieren Sie uns, um zu erfahren, wie wir Ihre Interessen vertreten und Ihnen den gesamten Markt öffnen können.




