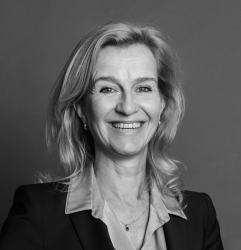Rodzinny dom w Bergen aan Zee charakteryzuje się subtelnym stylem i ponadczasową funkcjonalnością przy Elzenlaan, w miejscu wyróżniającym się bliskością skraju lasu, wydm oraz piaszczystych plaż Morza Północnego. Ten wolnostojący dom oferuje 126 m² powierzchni użytkowej na działce o wielkości 768 m², harmonijnie łącząc komfort życia wielopokoleniowego z poczuciem prywatności i wysublimowanej wygody.
W 2022 roku nieruchomość została odnowiona i przystosowana do nowoczesnych standardów ekologicznych, uzyskując izolację dachu i okien podwójnych, nową kuchnię oraz nowoczesny system ogrzewania centralnego, co pozwoliło na uzyskanie klasy energetycznej D. Salon zachwyca oryginalnym parkietem drewnianym, piecem na drewno i francuskimi drzwiami otwierającymi się na dojrzały ogród, a indywidualnie zaprojektowane zabudowy skutecznie łączą funkcjonalność ze stylem. Na parterze znajduje się sypialnia z łazienką, co zapewnia łatwy dostęp oraz komfort na lata.
Na piętrze mieszczą się trzy sypialnie, z których każda posiada umywalkę i garderobę. Duża ilość światła dziennego wpada dzięki kilku lukarnom. Dodatkowa łazienka z wanną, prysznicem, toaletą i świetlikiem sprzyja wygodzie rodziny.
Wolnostojący budynek gospodarczy, obecnie wykorzystywany jako garaż, ale z przeznaczeniem rekreacyjnym, rozszerza możliwości nieruchomości. Znajduje się w nim aneks kuchenny, łazienka, podłączenie do pralki oraz strych z osobnym wejściem. Budynek zyskuje potencjał po modernizacji, szczególnie dla osób poszukujących luksusowej willi na sprzedaż w Bergen aan Zee z elastycznymi opcjami zakwaterowania dla gości.
Położony w spokojnej i prywatnej okolicy, dom nadaje się zarówno do stałego zamieszkania, jak i na dyskretną, wakacyjną rezydencję, w pobliżu morza i zacisznego lasu.
Odkryj Bergen Aan Zee z Baerz, Twoim zaufanym doradcą i osobistym wyszukiwaczem nieruchomości
Współpraca z osobistym doradcą daje wgląd w rynek o wysokich wymaganiach dotyczących prywatności i złożonych przepisów lokalnych. Doradcy oferują dostęp do dyskretnych ofert i pomagają w negocjacjach, zapewniając wsparcie na każdym etapie transakcji.
Unikaj typowych pułapek
Międzynarodowi nabywcy często tracą cenny czas, przeglądając zduplikowane, nieaktualne lub wprowadzające w błąd ogłoszenia online, zwłaszcza że niemal 30% luksusowych nieruchomości nigdy nie trafia na rynek.
Agenci sprzedającego reprezentują interesy sprzedającego, a nie Twoje, a samo zapytanie o nieruchomość może spowodować, że agencja zarejestruje Cię jako swojego „klienta” bez Twojej zgody.
Z Baerz Property Finders & Advisors całkowicie unikasz tych pułapek.
Działamy wyłącznie w Twoim imieniu, oferując niezależne doradztwo, przejrzyste wskazówki i dostęp do każdej dostępnej nieruchomości — w tym prywatnych i off-market ofert, których inni nigdy nie zobaczą.
Ciekawi Cię, jak zapewnić sobie własnego osobistego doradcę ds. nieruchomości? Skontaktuj się z nami, aby dowiedzieć się, jak możemy reprezentować Twoje interesy i otworzyć przed Tobą cały rynek.


