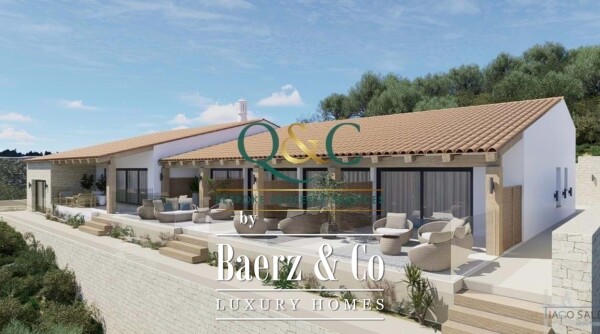Вилла São Brás de Alportel — это уникальная возможность приобрести современную резиденцию на юге Португалии с впечатляющим видом на озеро и тихим расположением на склоне холма. Вилла, находящаяся на этапе строительства, занимает площадь 472 м², включает пять спален и шесть ванных комнат, и расположена всего в четырёх километрах от исторического центра São Brás de Alportel, на границе Серра-ду-Калдейра. Архитектура виллы São Brás de Alportel искусно сочетает современные решения с традиционными мотивами Quinta. Все основные жилые пространства и мастер-сьют выходят прямо на просторные террасы с южной стороны, откуда открывается вид на спокойное озеро в долине. Продуманная планировка включает зал с открытым пространством и потолками высотой 127 м², раздвижные двери обеспечивают проникновение солнечного света и близкое единение натуральных материалов с ландшафтом. Мастер-сьют размещён приватно, оборудован окнами на две стороны, гардеробной, частной террасой и роскошью — панорамным видом на озеро как из спальни, так и из ванной комнаты. Отдельная гостевая спальня выступает как семейный люкс, а остальные спальни гармонично следуют ритму окружающей природы, каждая с выходом на террасу. Кухня открытой планировки ведёт к отдельной кладовой и прачечной, что придаёт быту функциональность и чёткость. Развлекательная зона органично переходит на улицу: бассейн, пулхаус и просторные террасы создают разнообразную атмосферу для встреч в кругу семьи и друзей, а двойной гараж площадью 70 м² скрыто встроен в склон. Вся собственность занимает участок площадью 14 565 м², по одобренному плану доступно строительство до 580 м², а развитие сельского туризма позволяет увеличить общую площадь до 2 000 м². Южная ориентация гарантирует тепло и обилие света в течение всего года. Вилла построена по передовым стандартам LSF для обеспечения абсолютного теплового и акустического комфорта, что делает лето прохладным, а зиму спокойной. Солнечная скважина Grundfos поддерживает автономный образ жизни, а доступ к озеру становится уникальным природным преимуществом, редким и доступным лишь местным рыбакам. Звёздная долина обещает моменты редкого умиротворения, делая эту роскошную виллу в São Brás de Alportel настоящим убежищем и эталоном утончённой жизни.
Исследуйте São Brás De Alportel с Baerz, вашим надежным личным консультантом по недвижимости
Ориентироваться на изысканном локальном рынке Сан-Браш-де-Алпортел способны специалисты с местным опытом и международным подходом. Личные консультанты открывают доступ к эксклюзивной недвижимости вне открытых предложений и делятся глубокими знаниями о локальных микро-рынках, помогая найти настоящий потенциал. Их навыки ведения переговоров, поиска редких объектов и сопровождение международных сделок гарантируют исключительный, конфиденциальный и прозрачный сервис для продавцов и покупателей.
Избегайте распространенных ошибок
Международные покупатели часто тратят драгоценное время на дублирующиеся, устаревшие или вводящие в заблуждение онлайн-объявления, особенно учитывая, что почти 30% роскошных домов никогда не появляются на открытом рынке. Агенты продавца представляют интересы продавца, а не покупателя. Даже запрос информации о недвижимости может привести к тому, что агент продавца зарегистрирует вас как своего «клиента» без вашего согласия.
С Baerz Property Finders & Advisors вы полностью избегаете всех этих ошибок. Мы работаем исключительно в ваших интересах, предлагая независимое представительство, четкое руководство и доступ ко всем доступным объектам, включая возможности вне рынка, которые другие никогда не увидят.
Интересует Личный Консультант по Недвижимости?
Мы показываем вам все доступные дома в одном месте. Не стесняйтесь связаться с нами, чтобы узнать, как мы можем удовлетворить ваши потребности и защитить ваши интересы исключительно.


