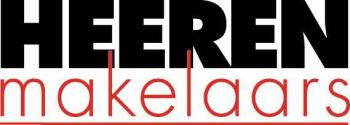阿姆斯特丹 Van Baerlestraat 公寓在阿姆斯特丹南区核心地带提供 187 平方米精致都市生活。该复式楼上住宅拥有三间卧室与两间浴室,空间分布于精心设计的三层楼,整体格局营造出和谐的空间感与采光。主生活区设有高挑天花板、宽大窗户及原木梁结构,突显宅邸通透与独特格调。
宽敞的开放式起居空间既适合休闲亦宜待客,配置会客区、宽敞餐饮区与设施齐全的厨房,包括洗碗机、双烤箱及五头燃气灶等现代家电。大面积落地窗将活力四射的 Van Baerlestraat 及地标性 P.C. Hooftstraat 的景致尽收眼底,原始细部装饰尽显阿姆斯特丹建筑传统的归属感。
楼上卧室兼顾私密与多功能性,主卧设有带浴缸和淋浴的套间浴室,另一间浴室可由过道进入。房间之间的错层空间为阅读或沉思营造温馨角落,整体收纳解决方案实现空间最大化。所有房间均有裸梁和经典装饰细节。
公寓为永久产权,无需缴付土地租赁费用,近期开荒粉刷与地板焕新。能源评级为 B,VvE 专业管理彰显整体品质。Rijksmuseum 博物馆与冯德尔公园等文化地标近在咫尺,使这处雅致住宅成为都市生活的尊贵据点。齐全生活设施、优质公共交通及许可停车,为阿姆斯特丹兼具活力与私密的理想居址增添完美体验。
与Baerz一起探索Amsterdam,您值得信赖的个人房产搜索和顾问
驾驭阿姆斯特丹高端市场需深厚本地洞察、严密保密与谈判专业技巧。顶尖顾问可助您获取私密房源,梳理细致产权规定,并洞察那些罕见进入市场的隐藏机会。顾问团队严苛资产甄别与代表,提升协商地位、确保交易顺畅并全程保障您的隐私。


