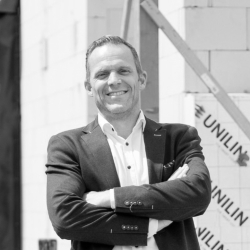Das freistehende Einfamilienhaus in Uden verbindet den Charakter der 1930er Jahre auf elegante Weise mit dem Komfort und der Nachhaltigkeit, die modernes Wohnen erfordert. Der unter architektonischer Aufsicht im Jahr 2003 neu errichtete Wohnsitz bewahrt dank seiner klassischen Proportionen eine ruhige Ausstrahlung, unterstützt durch hochwertige Dämmung, HR++-Verglasung, Solarpaneele und eine Hybrid-Wärmepumpe. Die Wohnfläche von 160 m² befindet sich auf einem 702 m² großen Grundstück und bietet großzügige Innenräume sowie Privatsphäre im Außenbereich.
Das großzügige Wohnzimmer mit Gaskamin geht fließend in eine lichtdurchflutete Wohnküche über, die auf hohem Niveau ausgestattet ist. Fußbodenheizung, hohe Decken und sorgfältig ausgewählte Materialien schaffen eine angenehme Atmosphäre, während Pivot-Türen für eine dezente Aufteilung der Wohnbereiche sorgen. Die Küche bietet integrierte Geräte, Blick ins Grüne und Flexibilität für Alltag und Gäste. Die drei Schlafzimmer mit einem hochwertig ausgestatteten Bad mit Fußbodenheizung und begehbarer Dusche sind mit Zurückhaltung und Sorgfalt gestaltet.
Der privat angelegte Garten wird durch ein isoliertes Nebengebäude mit eigenem Bad und Heizung ergänzt, das sich ideal als Homeoffice, Gästebereich oder Atelier eignet. Eine Garage und eine breite Einfahrt bieten praktischen Komfort. Das Haus liegt ruhig in einem der älteren Viertel von Uden, in einer von Bäumen gesäumten Umgebung und mit direkter Anbindung an die Infrastruktur des Zentrums. Über den nahegelegenen Autobahnanschluss A50 sind Eindhoven, Den Bosch und Nijmegen schnell erreichbar. Die Naturschutzgebiete Maashorst und Lieverlingsbos laden zu Aktivitäten im Freien ein.
Die Nachhaltigkeit der Immobilie manifestiert sich in ihrer Dämmung, der Energieklasse B, teilweiser Fußbodenheizung, Hybridsystem und Solarpaneelen. Eine seltene Gelegenheit für anspruchsvolle Käufer, die diskreten Luxus, authentische Architektur und nachhaltigen Wert in Uden suchen.
Entdecken Sie Uden mit Baerz, Ihrem vertrauenswürdigen persönlichen Immobilienfinder & Berater
Erfolg am Udener Markt erfordert tiefes lokales Know-how, ein Netzwerk für Off-Market-Angebote und Verhandlungsgeschick. Diskretion ist essenziell; erfahrene Berater koordinieren private Besichtigungen und eine effiziente Abwicklung. Ihr Verständnis für Details wie Denkmalschutz oder Gartenanforderungen sorgt für eine rundum professionelle Betreuung beim Kauf oder Verkauf.
Vermeiden Sie häufige Fallstricke
Internationale Käufer verschwenden oft wertvolle Zeit mit doppelten, veralteten oder irreführenden Online-Angeboten, insbesondere da fast 30% der Luxusimmobilien nie auf dem öffentlichen Markt erscheinen. Verkäufermakler vertreten die Interessen des Verkäufers, nicht die des Käufers. Selbst die Anfrage nach Informationen zu einer Immobilie kann dazu führen, dass ein Verkäufermakler Sie ohne Ihre Zustimmung als seinen „Kunden“ registriert.
Mit Baerz Property Finders & Advisors vermeiden Sie all diese Fallstricke vollständig. Wir arbeiten ausschließlich in Ihrem Auftrag, bieten unabhängige Vertretung, klare Beratung und Zugang zu allen verfügbaren Immobilien, einschließlich Off-Market-Möglichkeiten, die andere nie zu sehen bekommen.
Interessiert an einem Personal Property Advisor?
Wir zeigen Ihnen alle verfügbaren Häuser an einem Ort. Kontaktieren Sie uns gerne, um zu erfahren, wie wir Ihre Bedürfnisse erfüllen und Ihre Interessen exklusiv schützen können.


