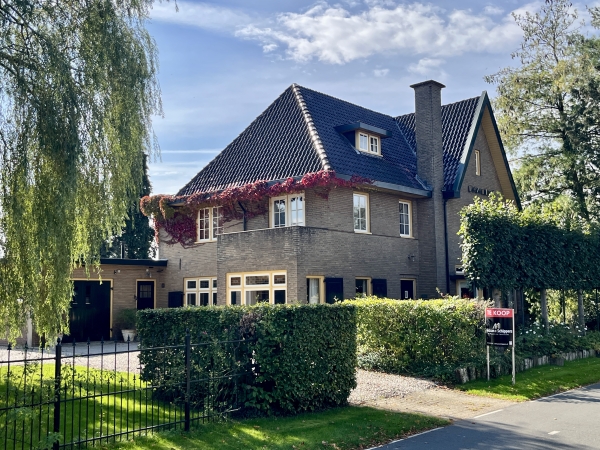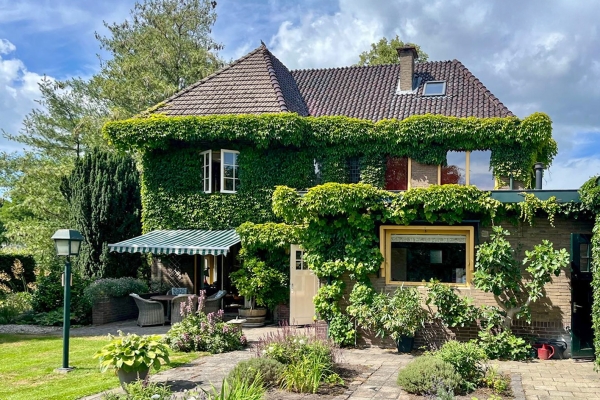Anyone familiar with Vorden will undoubtedly know this spectacularly beautiful villa, Villa Rozenhof (1933). Not only is the architecture – designed by Vorden's own architect Piet Bakker – eye-catching, but the location and beautifully landscaped park garden also make Rozenhof an exceptional ensemble. Bakker created a house that is imbued with a variety of influences from the period. It became a formidable villa, with a formidable footprint; with a living area of 237m², it is a veritable colossus. However, the human scale has been retained throughout, giving this house a warm and welcoming feel.
A villa with personality
The current residents have lived here for a long time, so it is obvious that they have grown very fond of this house. Although the villa is not a listed building, it has been brought into the 21st century with a great deal of love, knowledge and skill. After all, in these times of sustainability, it is good to remember that few objects are as sustainable and circular as these kinds of special houses. This house is well insulated and there are 27 solar panels on the roof of the garage. In addition, you can keep this house wonderfully warm with the fireplace and electric fireplace with mantelpiece and a Rayburn in the kitchen.
Like many of his colleagues, Bakker designed “total works of art”; exterior and interior flowed effortlessly into one another and every detail was carefully considered. From the stepped bridge in the hall to how the sunlight would scatter the colours of the stained-glass skylights across the floor, the ceilings, the staircase, the bay window, the glazing bars and the unique pentagonal window in the garden room – everything is part of the whole. A house with a character all of its own.
A spacious family home
The plot lies along the railway line like a large, happy slice of cake. And what a plot it is: 3,100 m² with a beautiful, park-like garden that constantly surprises with charming corners, vistas, space and outbuildings. And it is perfectly situated in terms of sunlight, as the house is perfectly north-south oriented.
The house is ideal for large gatherings; a family home par excellence. Whether you are sitting together around the Christmas tree or celebrating your 12.5-year wedding anniversary with everyone you love, this house offers you plenty of space with its large living area. But that also means there is enough room for, for example, parents living at home, children in a blended family or carers. There are currently four spacious bedrooms, but the attic offers plenty of space for one or two additional rooms. Here, no one gets in anyone else's way.
The garden is fairytale-like, with a layout that offers something for everyone. Green fingers? You're in the right place, because in this mature garden there is still plenty of room to add your own touch. There is a greenhouse and a cosy chicken coop with a run. The old orchard has yielded a dream harvest this year and there is also plenty of room for a vegetable garden. But the little ones will also have a great time here, with the best hiding places in the whole street, space to play football or play in the “Wendy house” (named after Wendy's house from the story of Peter Pan); a very special playhouse with a bunk bed and a kitchenette. A stage for a thousand stories, a piece of cake for your (grand)children.
But doesn't that train bother you as a resident? Don't worry, this route (Zutphen-Winterswijk and back) is only used by Arriva and only slow trains run on it. You hardly notice it, but we warmly recommend that you come and experience it for yourself.
Vorden
The house is located five minutes from the centre of Vorden, with its charming square, shops, baker, butcher, greengrocer, and, of course, restaurants and cafés. Vorden is truly a gem in the heart of the Achterhoek region and is known as the village of eight castles. Cyclists, walkers, and holidaymakers can enjoy endless cycling routes and walking trails here.
Vorden is located in the municipality of Bronckhorst, which was named Walking Municipality of the Year a few years ago. It is not possible to award this title to the same municipality every year, but there is an incredible amount to discover here, on foot, by bicycle or otherwise.
It is the perfect place for bon vivants and epicureans all year round. In autumn, when the game season begins, the many restaurants in the area offer wonderful game menus. There is so much to enjoy here.
Ground floor
Entrance at the front. There is a classic vestibule leading to the central hall with its stepped passageway. The spacious hall with its beautiful original terrazzo floor is light and sunny and provides access to the living rooms, the staircase to the upper floors and the storage cellar.
There are four spacious living rooms, including a charming en suite on the left side of the hallway, furnished as a study, with a cosy sitting area in the bay window, followed by the spacious dining room. The floor is covered with warm cherry parquet. Thanks to the convector pits, the heating is neatly concealed and you have a pleasant indoor climate here.
On the right-hand side is a lovely lounge with a fireplace and the conservatory – now used as a music room – with its characteristic pentagonal window and French doors to the garden. En suite is a library with French doors to the rear sun terrace.
At the end of the central hall, on the right, is the WC, the door to the garden and, on the left, the cosy kitchen, the warm heart of the house and the place where cooking enthusiasts can indulge themselves. There is a Rayburn stove that doubles as a heater and cooker with two ovens, but on the cooking island we also find a beautiful gas stove with five burners - including a wok burner.
The tastefully decorated kitchen is modern-classic in nature, with dark green fronts, plenty of workspace on the terrazzo worktops, a rustic, chequered sink with tap and separate boiling water tap (Quooker), built-in appliances such as a dishwasher and space for a freestanding fridge-freezer. In addition, there is plenty of storage space in the many kitchen cupboards and drawers.
The indoor garage, accessible from the kitchen, is used as a spacious utility room with storage cupboards (containing a steam/convection oven and a freezer). There is also space for the washing machine and dryer, sportswear, wet umbrellas and dog leashes. The completeness of the design is also evident in the stained-glass windows, which provide cheerful light even on grey days.
Upper floors
The landing leads to three spacious and bright bedrooms, all of which are generously sized (around 16 m²). All rooms have their own washbasin, and two rooms have spacious built-in wardrobes. The master bedroom has French doors and a spacious balcony.
The bathroom is delightful, with a bathtub with a view of the garden, a shower cubicle, two washbasins and a separate toilet in the hallway.
The attic is accessible by a fixed staircase and houses the fourth bedroom. The storage attic is beautiful and spacious and offers all kinds of possibilities, from an extra bathroom and bedroom to creating a yoga studio or space for a fanatical table tennis competition for the whole family.
From apple blossom to spruce trees - The gardens
The house is surrounded by a beautiful garden. There is a wooden garage with an adjoining carport, providing space for two cars to be parked in the dry. Garden equipment can also be stored here neatly and sheltered. Due to the orientation of the house, there is a lovely sun terrace behind the property. There are cosy seating areas scattered throughout the garden. The plants are diverse, colourful and carefully chosen, making it a real treat for the senses. There are beautiful sightlines, a small flock of chickens in a cosy run and the dahlias can quietly awaken from their hibernation in the greenhouse. There are two water features and you will enjoy a great deal of privacy here thanks to the secluded location, the man-sized hedges and the mature trees.
The Wendy House is a labour of love by the current occupant, who found this special little house near the mill in Ruurlo, where the miller had built it for his children in the 1950s. The “Molenhûske” has been completely restored and is a wonderful place for children to invent stories in their own little world.
In short
Villa Rozenhof is enchantingly beautiful, a family home that gives you space. Are you curious about this charming house? We would be delighted to show it to you.
General:
Year of construction: 1933
Maintenance: Good
Insulation: Flat roof insulation, wall insulation, partial double glazing, secondary glazing
Heating: Hot air heating (Brink 2007) (The boiler was completely overhauled in 2014)
Intended use: Residential
Parking: Ample parking on own property
Volume: 1,102 m³
Living area: 237 m²
Other indoor space: 86 m²
External storage space: 26 m²
Plot size: 3,100 m²
Energy label: Energy class D
Acceptance: In consultation




