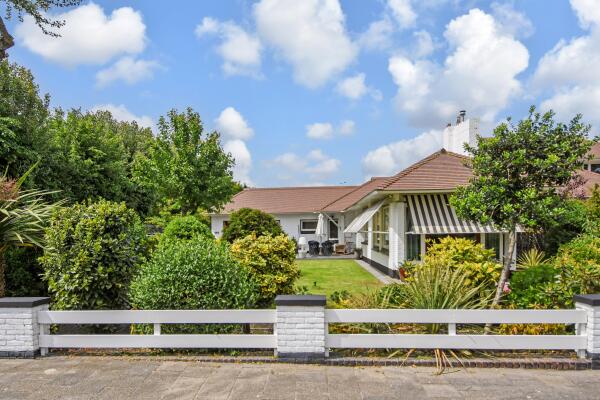++++++++
Stunning 4-bedroom, 2-bathroom villa in the heart of Kijkduin
This exceptional house offers ca. 228m2 of living space, all at ground floor level, plus extraordinarily generous outdoor space. Its unique combination of charming pre-war architecture and modern comforts make it a rare find indeed.
With a beautifully landscaped garden measuring some 800m2 that includes a private swimming pool, this home has a special allure for those seeking space and privacy. The location, tucked behind the dunes, is an oasis of peace just a three-minute walk from the beach and nature reserves, yet within easy reach of the newly redeveloped Kijkduin retail centre with a wide range of shops and restaurants.
Layout:
Past the front door is a charming tiled vestibule that leads to a marble-clad central hall with a guest lavatory.
Facing the front is a bright study/bedroom and the dining room, where French doors open to the front garden. The living room, which features a wood-burning fireplace, has access to the side garden with a terrace. Both the living and dining rooms are laid with herringbone parquet flooring.
The spacious kitchen, illuminated by a skylight, has a black and white tiled floor and ample storage space including a separate cupboard housing the central heating unit. Built-in appliances include an oven, fridge, and freezer; above the five-burner gas stovetop and grill plate set in the stylish stone countertop is a wide extractor fan.
A hallway leads to the bedrooms and work room with double doors to the back garden. Through a small passage with fitted cupboards and a separate electric boiler is the first bathroom, with a walk-in shower, wide washbasin, and toilet. A second bathroom is similarly outfitted with a shower, washbasin, and toilet.
The laundry connections and another electric boiler, as well as a wine cellar fitted with wooden racks, are at basement level.
The outdoor space is especially generous and versatile.
In the front garden is a lawn, an ornamental pond, and a spacious terrace that's ideal for enjoying the morning and afternoon sun; an even larger terrace at the side garden is well-positioned for the afternoon and evening sun — perfect for long summer dinners and relaxing in the sunshine. The beautifully landscaped back garden has several terraces, a swimming pool, and a covered seating area. At the rear of the garden the former garage has been transformed into a multifunctional outbuilding which can serve as guest accommodation or storage. It includes its own bathroom with a shower, washbasin, and toilet.
Facts, figures, and features
- Plot size ca. 1013 m2
- Interior space ca. 228 m2
- Built in 1925
- Retrofitted cavity wall insulation
- High efficiency HR++ double glazing throughout
- Energy efficiency rating C
- Beautifully landscaped garden with multiple terraces, ornamental pond, and swimming pool
- Linked, yet offering the feeling of a detached villa
- Within walking distance of the beach, dunes, shops, restaurants and the boulevard at Kijkduin
- Given the age of the property, older construction and materials disclaimers will be included in the purchase agreement



