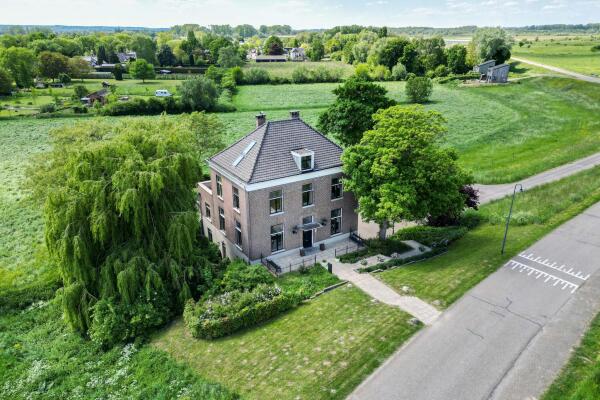La Villa Millingen aan de Rijn se dresse à la lisière de la réserve naturelle protégée de Gelderse Poort, surélevée au-dessus de la confluence du Rhin et de la Waal. Jadis résidence d'un régisseur de domaine, cette villa a été restaurée avec le plus grand soin afin d’allier richesse historique et luxe contemporain discret. La propriété s’étend sur un terrain entièrement clos de 1 334 m² où des jardins paysagers garantissent intimité, sérénité et vues dégagées sur l’eau et la campagne.
La villa se déploie sur quatre niveaux et offre 421 m² d’espaces modulables. À hauteur de digue, l’espace de vie principal allie atmosphère raffinée et confort, avec des panoramas encadrés par des portes-fenêtres ouvrant sur un vaste balcon. Le bureau se distingue par une cheminée de caractère, tandis que les espaces salon, salle à manger et cuisine communiquent via une cheminée en verre qui permet à la fois séparation et fluidité.
Au premier étage, un jardin d’hiver offre un point de vue exceptionnel sur le trafic fluvial et les couchers de soleil, agrémenté d’une terrasse sur le toit. Trois chambres, un dressing et une salle de bain luxueuse dotée d’une baignoire et de deux vasques renforcent la sensation de bien-être. À l’étage supérieur, une quatrième chambre avec sanitaires privés offre une retraite paisible, tandis qu’au niveau du jardin, un bureau ou appartement indépendant avec entrée et terrasse privées accueille bureau ou invités. Cette configuration flexible permet une vie intergénérationnelle ou une location haut de gamme de courte durée, notamment via Airbnb de luxe.
La rénovation, réalisée avec le souci du détail, s’apprécie dans tous les espaces : plafonds décoratifs restaurés, menuiseries modernes en bois avec vitrages colorés isolants. Panneaux solaires, domotique avancée, connexion fibre optique haut débit et borne de recharge pour véhicule électrique garantissent des prestations au goût du jour. La cuisine, conçue sur mesure avec des matériaux d’exception et des équipements haut de gamme, ravira les plus exigeants. Les annexes comprennent un vaste garage indépendant avec atelier. L’aménagement des jardins, finalisé en 2022, met en scène différentes terrasses, des plantations matures et une ambiance méditerranéenne.
Idéalement située à Millingen aan de Rijn, à 15 km de Nimègue, la propriété offre une quiétude rare tout en restant à proximité des commodités essentielles, installations sportives, boutiques de charme et réputés lieux de loisirs naturels. L’accès à Beek, Kranenburg et Kleve est direct, et la région est prisée pour ses itinéraires cyclables, ses bacs fluviaux et la beauté de ses rives. Pour ceux qui cherchent une villa à Millingen aan de Rijn, à la fois refuge et affirmation d’un art de vivre, cette propriété conjugue provenance, cadre et adaptabilité avec une élégance remarquable.
Explorez Millingen aan de Rhin avec Baerz, votre conseiller et chercheur de biens immobiliers de confiance
Le marché nécessite discernement et expertise. Un conseiller donne accès aux offres confidentielles, à une connaissance locale fine et à une discrétion dans la négociation. Il guide sa clientèle dans les particularités réglementaires, d’évaluation et de préservation de la vie privée. Un bon réseau ouvre des portes et assure la parfaite adéquation entre objectifs patrimoniaux et biens proposés.
Évitez les pièges courants
Les acheteurs internationaux perdent souvent un temps précieux sur des annonces en double, obsolètes ou trompeuses en ligne, d'autant plus que près de 30% des maisons de luxe n'apparaissent jamais sur le marché public. Les agents du vendeur représentent les intérêts du vendeur, pas ceux de l'acheteur. Même demander des informations sur une propriété peut entraîner l'enregistrement par un agent du vendeur comme leur « client » sans votre consentement.
Avec Baerz Property Finders & Advisors, vous évitez entièrement tous ces pièges. Nous travaillons uniquement en votre nom, offrant une représentation indépendante, des conseils clairs et un accès à toutes les propriétés disponibles, y compris les opportunités hors marché que d'autres ne voient jamais.
Intéressé par un conseiller personnel en immobilier ?
Nous vous montrons toutes les maisons disponibles en un seul endroit. N'hésitez pas à nous contacter pour savoir comment nous pouvons répondre à vos besoins et protéger vos intérêts exclusivement.



